
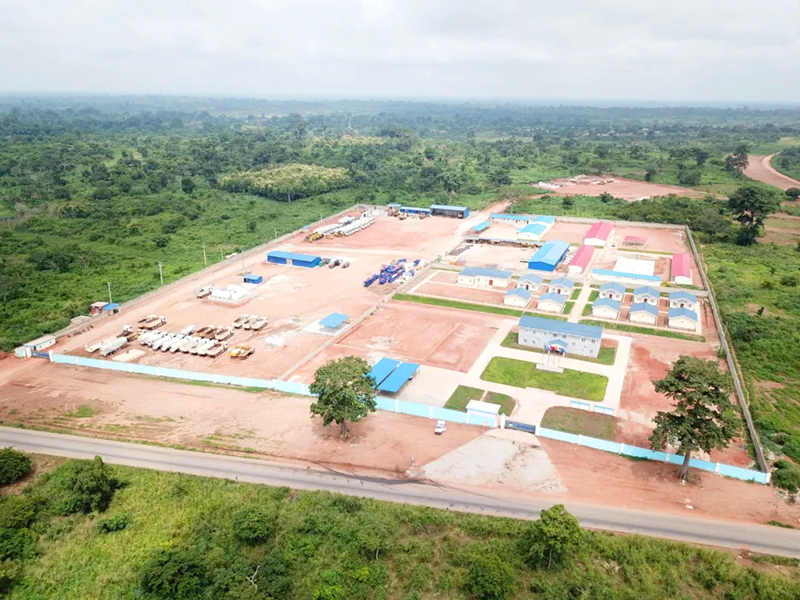
Project Introduction
The project is located in the central plain area of Cote d 'Ivoire, starting from Tibetsu, 30 kilometers north of Yamoussoukro, the political first of Cote d 'Ivoire, and ending in Bouake, the second largest city of Cote d 'Ivoire. The overall route is from south to north, with a total length of 95.6 kilometers.It is an important part of the north-south international corridor planned by the National highway network of Cote d 'Ivoire "3 vertical, 4 horizontal and 3 ring cities". It is an important transport corridor and skeleton road of Cote d 'Ivoire, which reaches the sea port and surrounding economically developed areas in the North Dakota and other backward areas in North Dakota and landlocked countries in West Africa such as Burkina Faso in the south.
The Camp Introduction
Tiebu Expressway project camp covers a total area of about 55600 square meters. The main building area covers office, living and production, including eight areas: working and office area, living and accommodation area, catering area, entertainment area, fuel area, equipment maintenance area, material warehouse area and central experimental area.
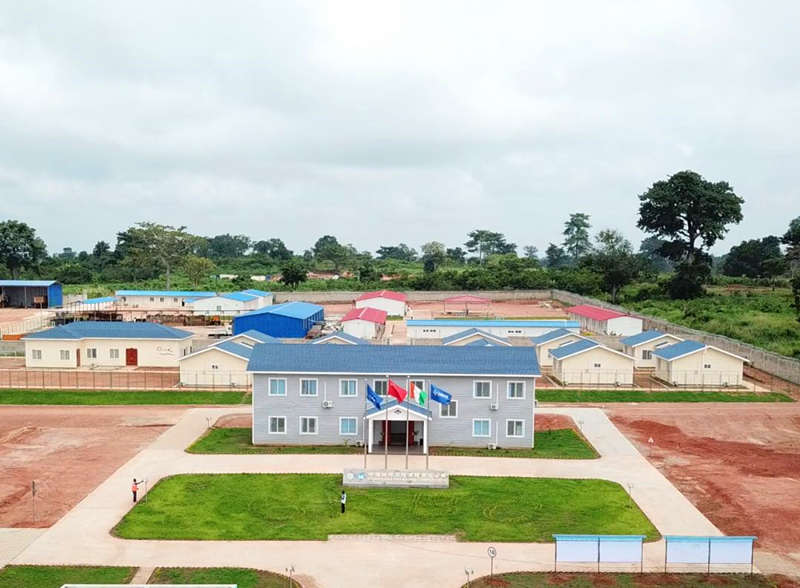
The building covers an area of about 4200 square meters.The south side of the camp is the production area, while the north side is the area for office, accommodation, catering and recreational activities.Among them, the production area is about 1210㎡, the office area is about 1264㎡, and the living, dining and entertainment area is about 1726㎡.
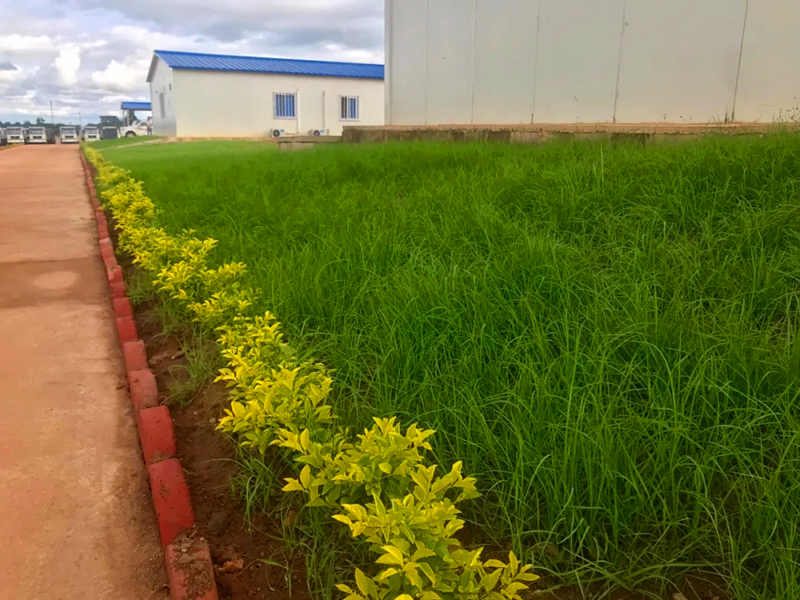
Both sides of the hardened road are planted with dickinson privet green plants, and grass seeds are planted in the reasonable area, which not only adorn the space with green vegetation, but also create a comfortable and garden-oriented accommodation environment, and make the best use of everything to prevent rain erosion and soil erosion.
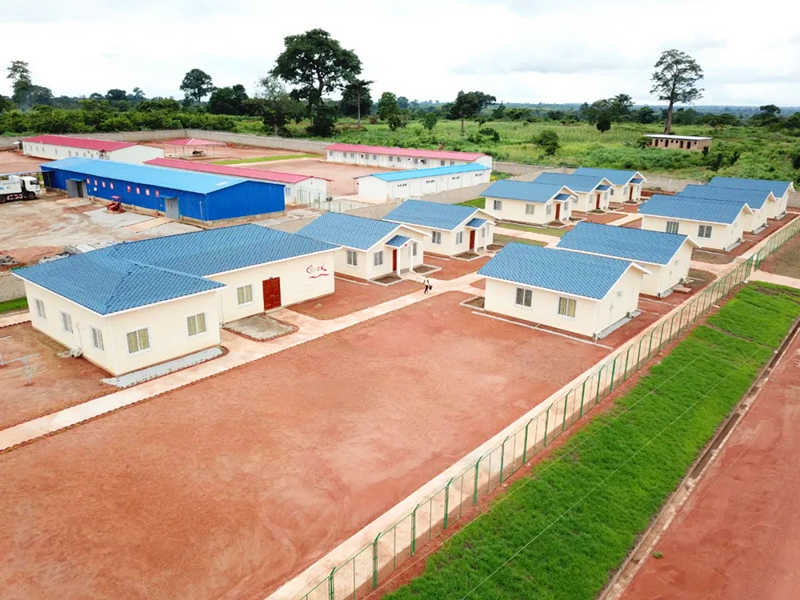
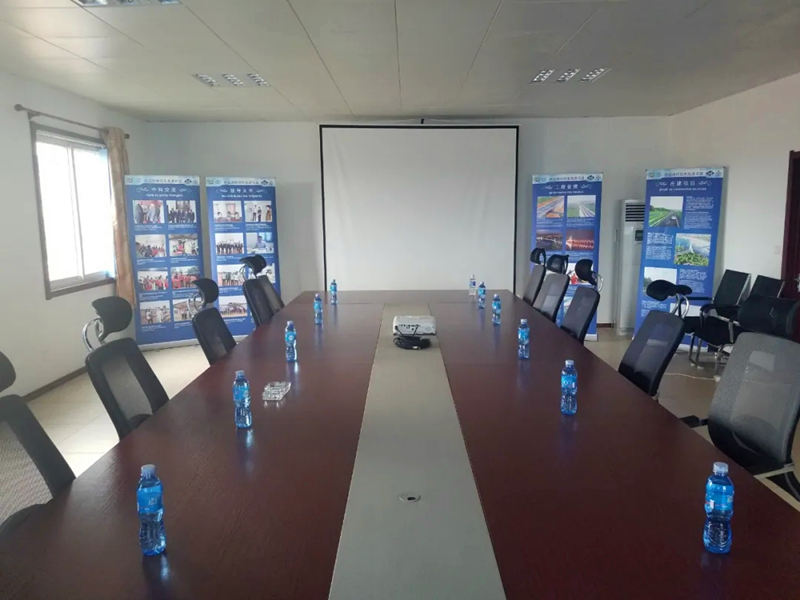
The office and living buildings in the camp are provided and installed by Chengdong camp.
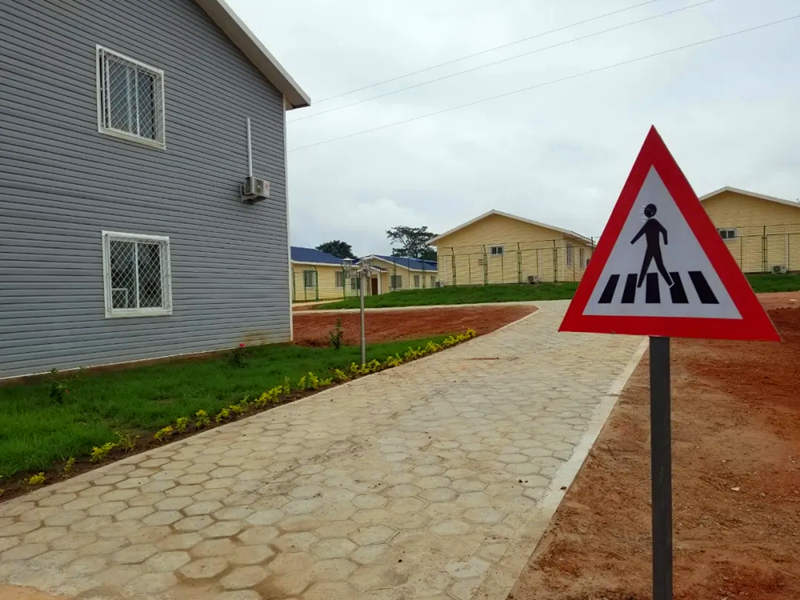
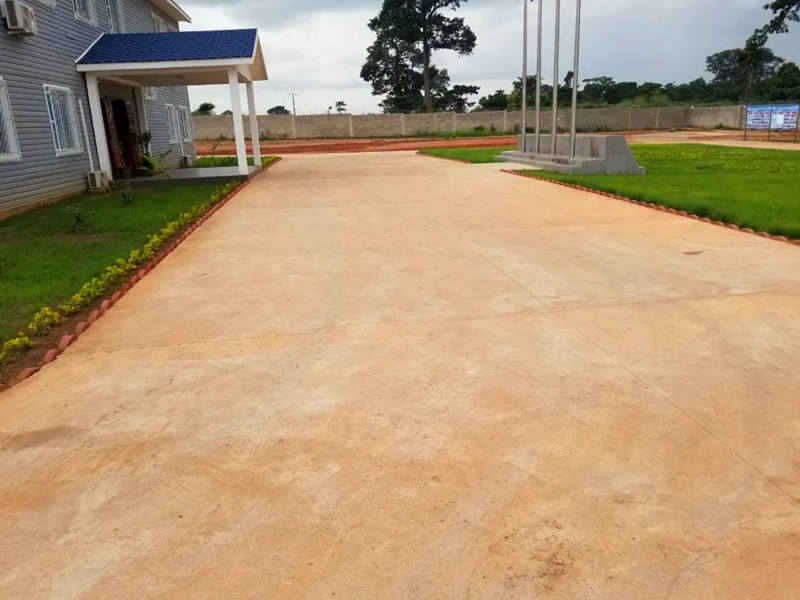
The production area, accommodation area and office area of the camp adopt flexible hardening width and hardening way according to the different needs of road functions.
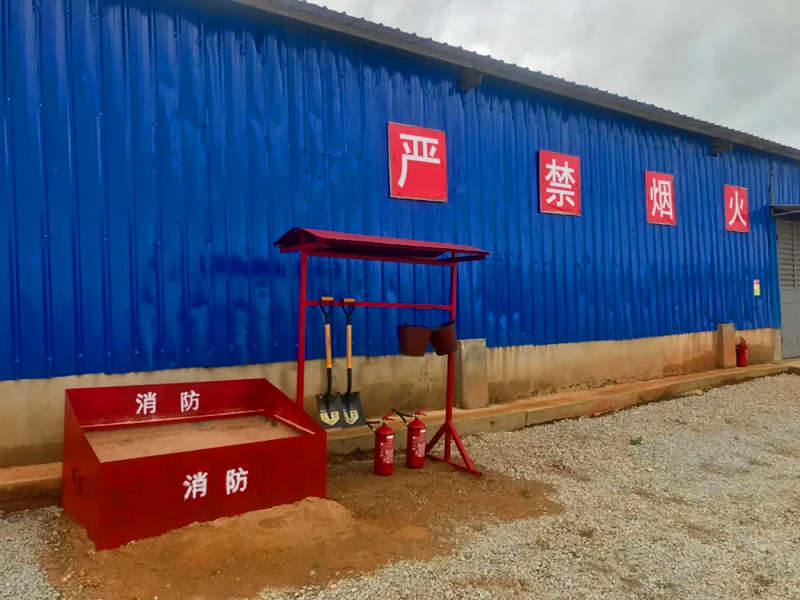
Fire extinguishers are installed in office buildings, staff accommodation areas, kitchens, dining rooms, laboratories, warehouses and other locations.Fire fighting sand pools shall be set up in important areas such as warehouses, oil depots and laboratories. No fireworks and warning signs shall be posted.
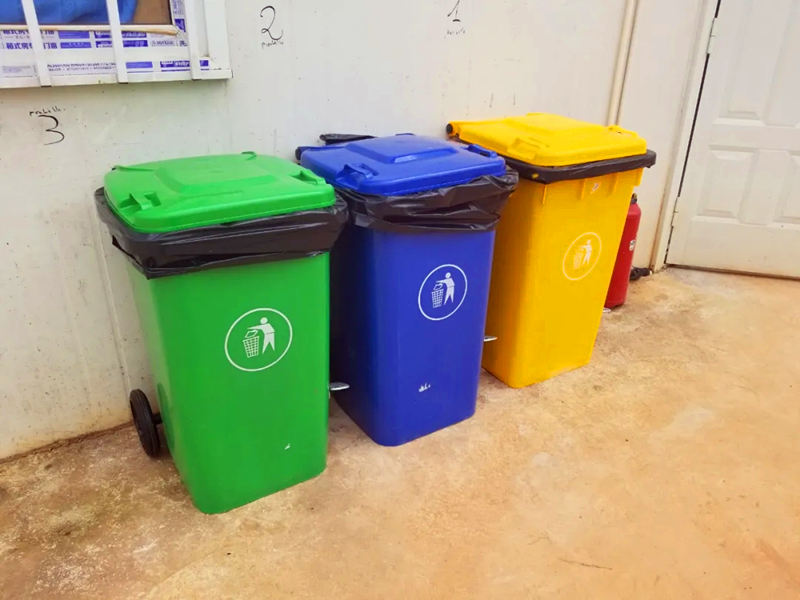
The household garbage in the accommodation area and office area of the camp and the construction garbage generated in the production area shall be sorted and treated.
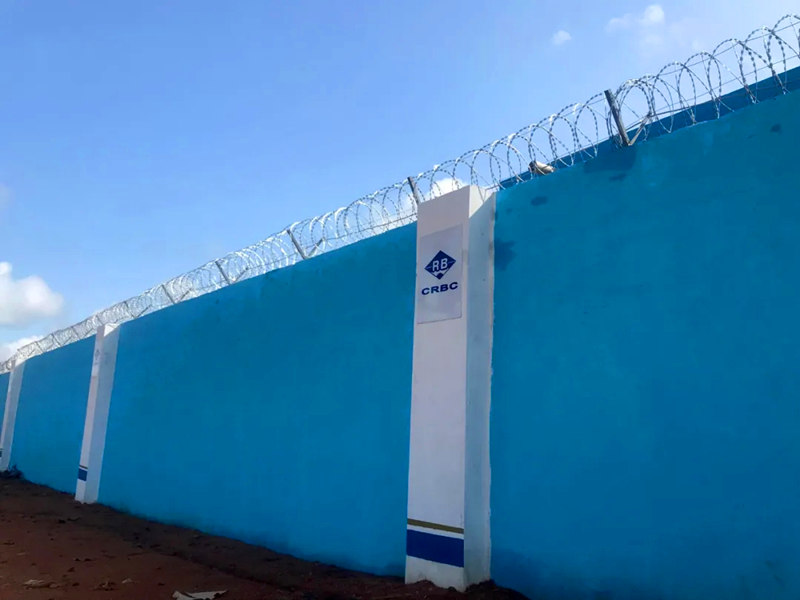
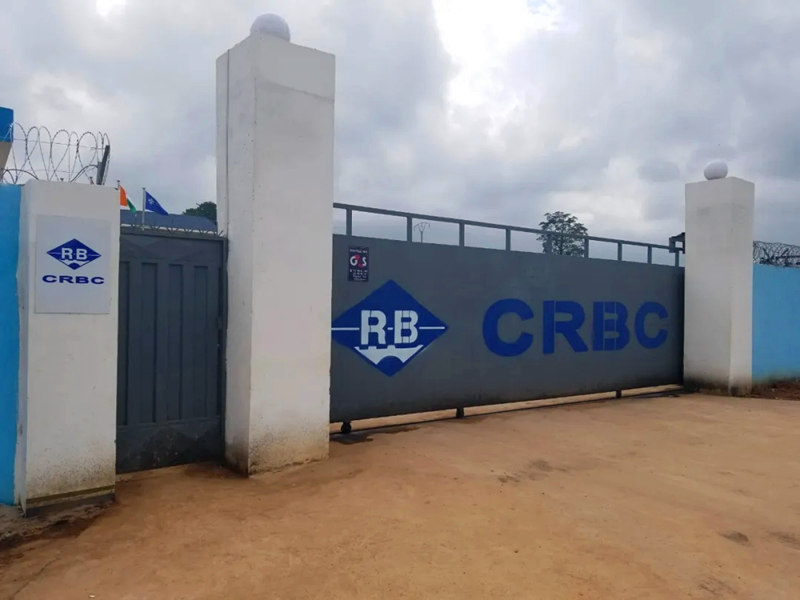
The enclosed wall of the camp is as high as 3 meters, painted with blue and white paint, and the LOGO of road and bridge is hung on the pillars, which makes the whole beautiful and harmonious. The gate adopts one side 8-meter iron gate, which is safe and firm.


















