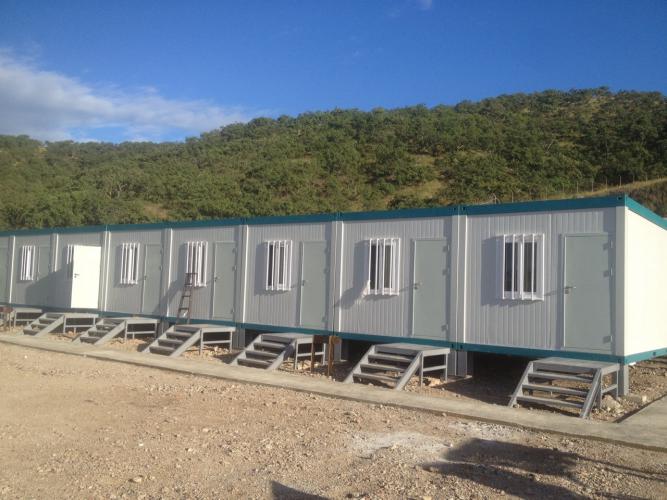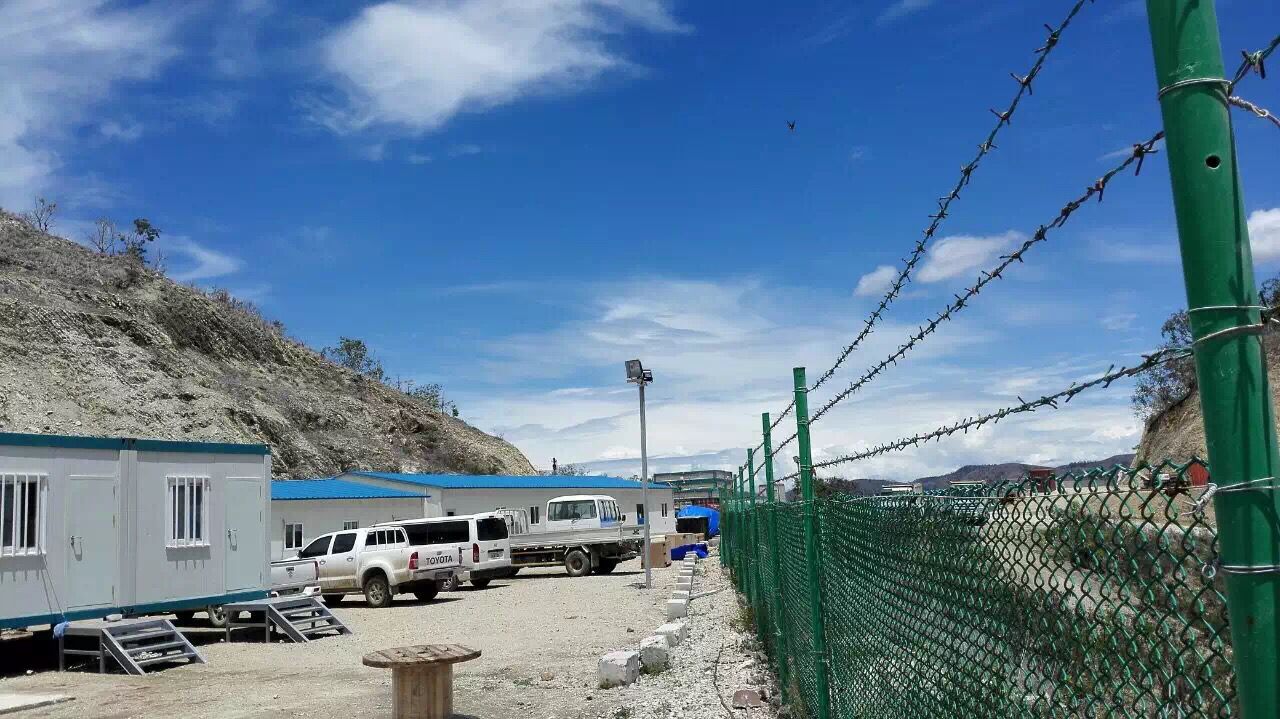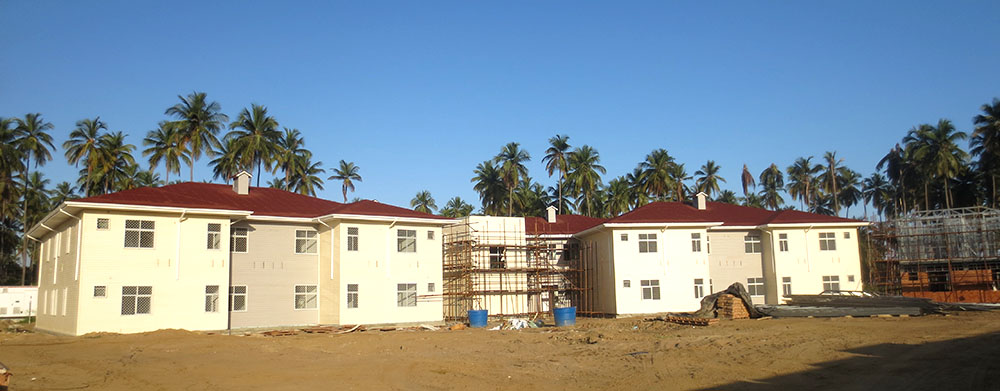
Across global industries—from infrastructure development to public housing, energy projects, education, healthcare, and environmental protection—organizations face increasing pressure to adopt sustainable building methods.
Why Modern Projects Need Prefab Eco House Solutions
Governments and corporations are moving toward low-carbon standards, ESG compliance, and cleaner project delivery methods. In this context, Prefab Eco House Solutions provides a strategic path forward.
A Prefab Eco House is more than a simple modular structure. It is part of a complete, sustainable construction solution that combines energy-efficient materials, low-impact manufacturing, eco-friendly engineering, and long-life performance. Unlike traditional onsite construction, which produces heavy waste, noise, pollution, and long delays, eco prefab systems are manufactured in controlled factory environments and assembled rapidly with minimal environmental harm.
In global engineering projects—including those in deserts, rainforests, mountains, coastal zones, or remote areas—sustainability and practicality must work together. This is where prefab eco house solutions shine. They not only lower carbon emissions but also reduce costs, accelerate project schedules, and offer flexible configurations for a wide range of applications.
Prefab eco house solutions support:
Worker housing for engineering camps
Public housing and government aid programs
Educational and medical facilities
Environmental monitoring stations
Rural development initiatives
Sustainable tourism facilities
Emergency shelters and disaster response housing
As organizations pursue faster, greener, and more financially efficient construction methods, prefab eco houses deliver a complete answer.
Core Challenges Faced by Modern Construction Projects
Modern construction is shaped by complex challenges that influence cost, schedule, environmental impact, and operational outcomes. Prefab eco house solutions directly address these pain points, making them a natural choice for today’s project needs.
Environmental Compliance and Carbon Reduction Requirements
Across continents, strict environmental regulations now govern:
Energy performance
Emissions
Construction waste
Land disturbance
Traditional building methods struggle to meet these requirements due to their heavy reliance on labor, equipment, and materials.
High Material Waste and Inefficient On-Site Procedures
On-site construction often leads to:
Prefab systems reduce waste dramatically by using precise factory manufacturing.
Long Construction Timelines
Traditional projects may take months or years due to:
Weather
Labor shortages
Material delays
Site complexities
Eco prefab houses shorten timelines because 80%–90% of production happens off-site.
Remote and Harsh Climates
Many projects occur in difficult locations:
Deserts (heat stress)
Rainforests (humidity & corrosion)
Mountains (low temperatures)
Coastal zones (salt exposure)
Prefab eco houses use superior insulation, sealed joints, and corrosion-resistant materials to perform in harsh environments.
Rising Labor and Logistics Costs
Hiring large teams for long-term construction has become expensive and unpredictable. Transport costs also continue to rise. Prefab eco house solutions minimize onsite labor and maximize transport efficiency through modularized packaging.
What Defines Chengdong's Prefab Eco House Solution?
Prefab eco houses achieve sustainability across the entire lifecycle—design, materials, production, transport, use, and recycling. A true eco house solution includes the following pillars:
Eco-Oriented Engineering Principles
Eco houses use:
Precision steel structures
Smart insulation systems
Passive design strategies
Efficient ventilation systems
These measures reduce energy consumption and enhance comfort.
Low-Carbon Materials
Key material characteristics include:
Such materials extend building life while minimizing environmental harm.
Industrialized Production
Manufacturing in a factory ensures:
Reduced waste
Lower energy usage
Consistent quality
Better cost control
Faster production cycles
Industrialized construction supports greener project delivery.
Flexible Layout Configurations
Eco housing solutions accommodate:
Dormitories
Offices
Classrooms
Clinics
Dining halls
Storage rooms
This flexibility enables the creation of full sustainable camps using integrated modular systems.
Solution 1 — Sustainable Materials & Energy Systems
Sustainable materials and energy systems form the backbone of eco prefab housing.
Recyclable Steel Structures
Steel is:
100% recyclable
Long-lasting
Resistant to fire, pests, and moisture
Suitable for extreme climates
This makes steel frames ideal for sustainable modular construction.
High-Efficient Wall and Roof Systems
Eco walls and roofing incorporate:
EPS
Rock wool
PIR
Glass wool
These insulation options help maintain indoor comfort while reducing electricity use.
Renewable Energy Integration
Prefab eco houses can integrate:
This reduces long-term operating costs and strengthens ESG performance.
Climate-Adaptive Performance
Eco houses must operate in challenging regions:
Desert heat
Mountain cold
Tropical humidity
Coastal wind and salt
By using optimized insulation and sealing systems, prefab eco houses maintain stable performance wherever they are deployed.
Solution 2 — Fast, Low-Impact Construction for Global Projects
A major advantage of prefab eco houses is their ability to significantly reduce construction impacts.
Off-Site Prefabrication
Factory production enables:
Minimal environmental disturbance
Low noise
Minimal dust and pollution
Controlled waste management
Construction becomes cleaner and faster.
Rapid Assembly Methodology
Prefab eco houses can be assembled in:
Hours for smaller units
Days for complex layouts
This speed supports emergency projects and fast-track engineering timelines.
Low Environmental Impact on Project Sites
Because assembly requires only bolting and lightweight tools, projects benefit from:
Scalable Deployment Solutions
Prefab eco houses scale easily from:
They support the full life cycle of engineering and public development projects.
Solution 3 — Cost Optimization and Long-Term Value
Eco doesn’t have to mean expensive—prefab eco houses help organizations control cost while improving performance.
Lower Labor Requirements
Minimal onsite work reduces:
Labor costs
Travel expenses
Safety risks
Transport Efficiency
Modular design allows efficient packing and shipping, lowering logistics cost.
Long-Term Energy Savings
Eco insulation and renewable energy systems reduce long-term utility expenses.
Durability & Low Maintenance
High-quality materials minimize:
Repairs
Corrosion
Water damage
Mold
This improves sustainability and financial stability.
Cost Efficiency Over 10 Years
| Factor | Traditional | Standard Prefab | Prefab Eco House |
| Construction Time | Long | Medium | Fast |
| Labor Cost | High | Medium | Low |
| Maintenance Cost | High | Medium | Low |
| Energy Cost | Very High | Medium | Low |
| Environmental Compliance | Difficult | Moderate | Excellent |
Solution 4 — Eco-Friendly Camp Planning & Functional Zoning
A sustainable project requires more than a single building; it requires a coordinated eco-friendly camp design.
Prefab eco house solutions support integrated functional zones:
Living Areas
Dormitories, apartments, and staff quarters
Working Areas
Offices, meeting rooms, control centers
Public Facilities
Canteens, recreation centers, training rooms
Healthcare Facilities
Clinics, isolation rooms, first-aid centers
Educational Facilities
Classrooms, training rooms, libraries
Infrastructure Utilities
MEP (Mechanical, Electrical, Plumbing) systems optimized for:
Energy efficiency
Water saving
Waste management
This creates a complete eco camp ecosystem.
Chengdong’s Prefab Eco House Solutions
Chengdong provides a comprehensive ecosystem of sustainable modular solutions built around the Prefab Eco House concept. With an advanced industrial production system and a full range of modular building products—including box houses, flat pack houses, fold out units, light steel villas, equipment rooms, ZM steel structures, and A-type buildings—Chengdong delivers integrated eco-friendly solutions tailored for global engineering projects.
Chengdong’s Prefab Eco Houses utilize recyclable steel, high-efficiency insulation, durable wall systems, and energy-saving components suitable for diverse climate conditions. The design teams prepare complete eco camp layouts, optimizing solar orientation, thermal comfort, natural ventilation, and water-saving infrastructure.
Eco house solutions from Chengdong also incorporate renewable energy options, passive design elements, and efficient MEP configurations to help clients meet environmental standards. Through industrialized manufacturing, Chengdong ensures consistent quality, reduced waste, and shorter construction schedules—supporting sustainable, cost-effective project delivery.
Why Chengdong Leads in Sustainable Modular Construction Worldwide
Chengdong’s advantage lies in delivering full-cycle sustainable construction solutions across continents. The company handles every stage, including design consultation, prefabrication, logistics, installation guidance, and post-project support—ensuring predictable results and reduced risks for international clients.
Chengdong has extensive experience in challenging regions such as the Middle East, South America, Africa, and Southeast Asia. Its Prefab Eco Houses are engineered for stability in extreme climates, long-term durability, and high energy performance. This ensures that each building contributes to lower operating costs and reduced carbon footprint.
With decades of global project practice and strong integration of modular systems, Chengdong offers not just buildings but entire low-carbon communities. More information can be found at:
👉 https://www.cdph.net
Prefab Eco House Solutions for a Sustainable Future
Prefab Eco House Solutions represent the future of sustainable construction. They combine environmental responsibility with cost efficiency, structural performance, rapid deployment, and long-term value. As governments and industries across the world adopt green standards, prefab eco houses provide a practical and scalable approach to building environmentally responsible communities and engineering camps.
With strong production capability, modular innovation, and global service experience, Chengdong is leading the shift toward eco-friendly modular construction, delivering efficient, low-carbon solutions for modern project needs.


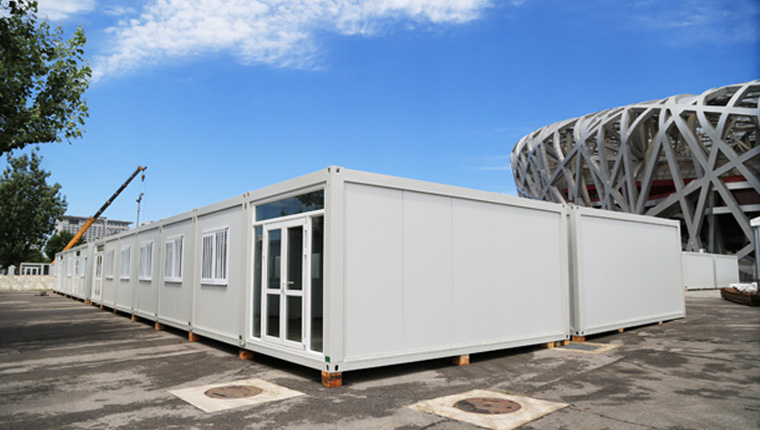
More
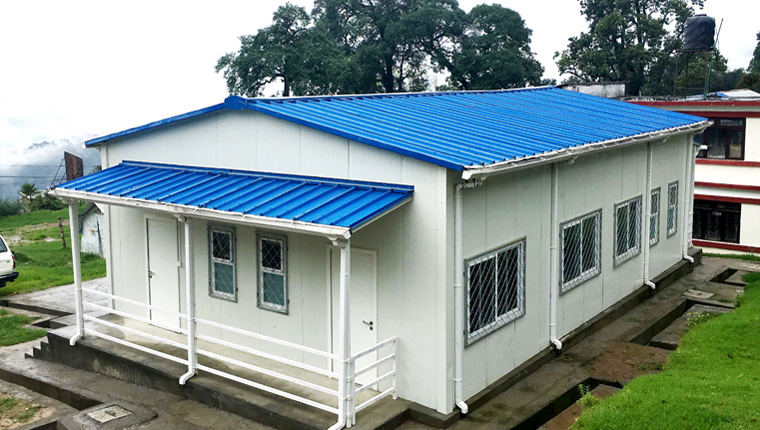
More
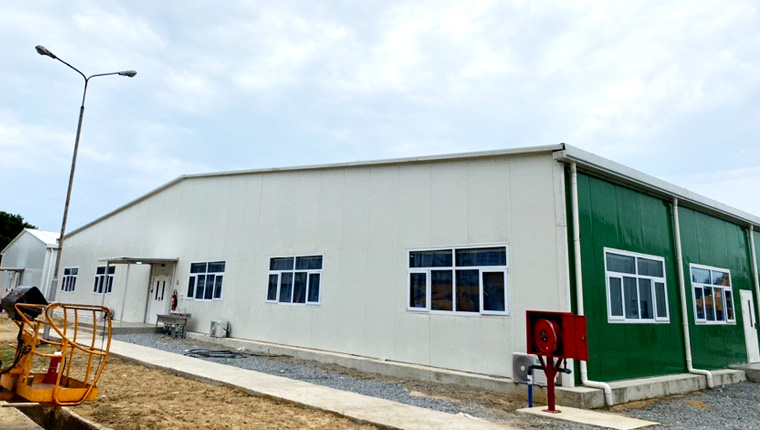
More
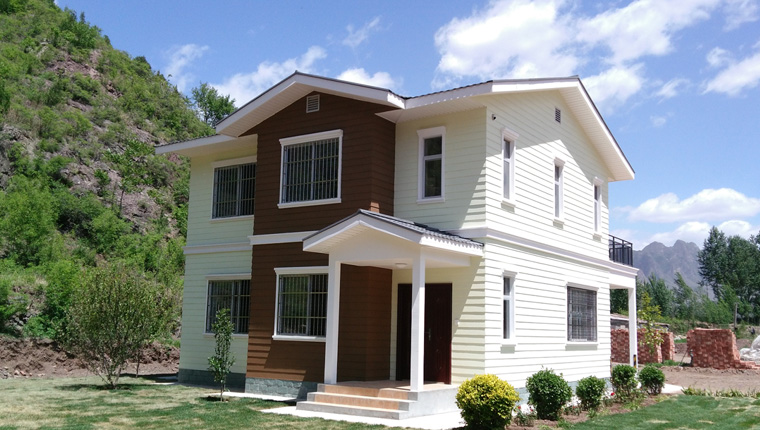
More
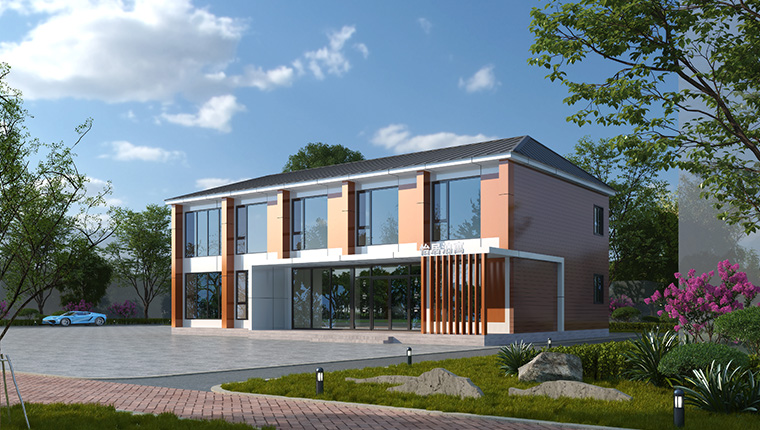
More
Learn More
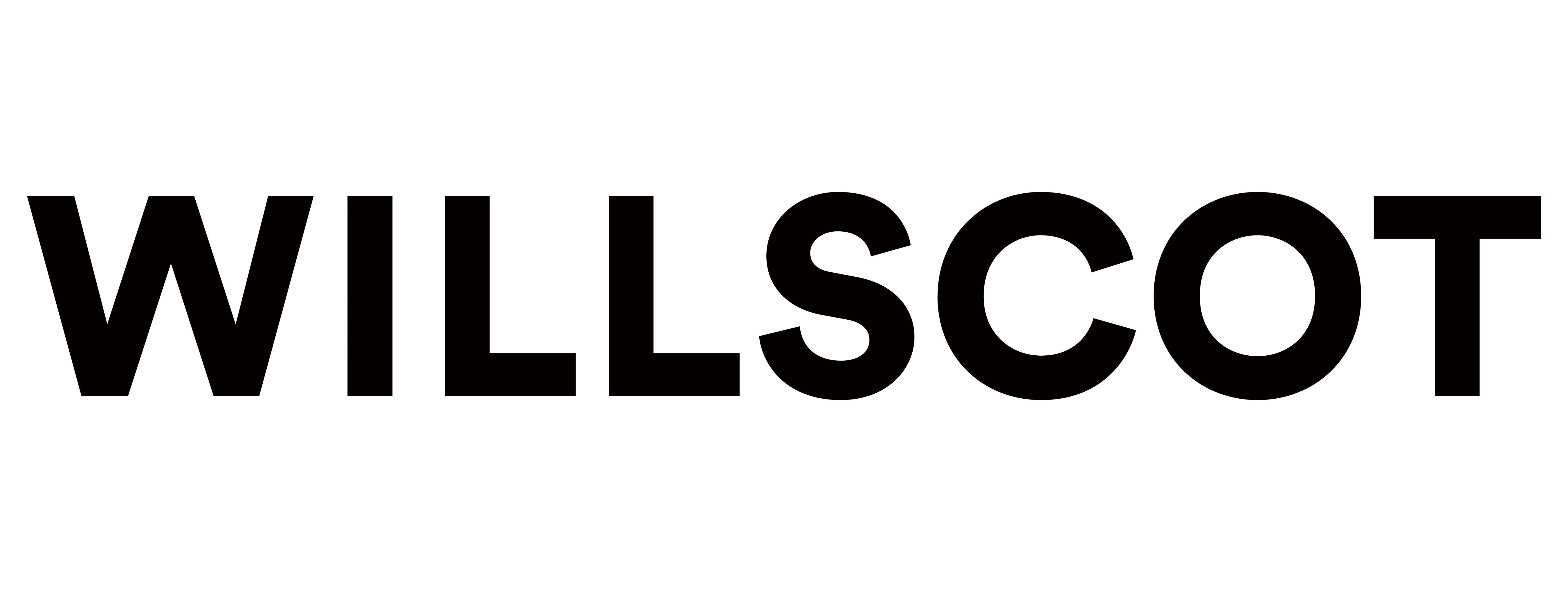

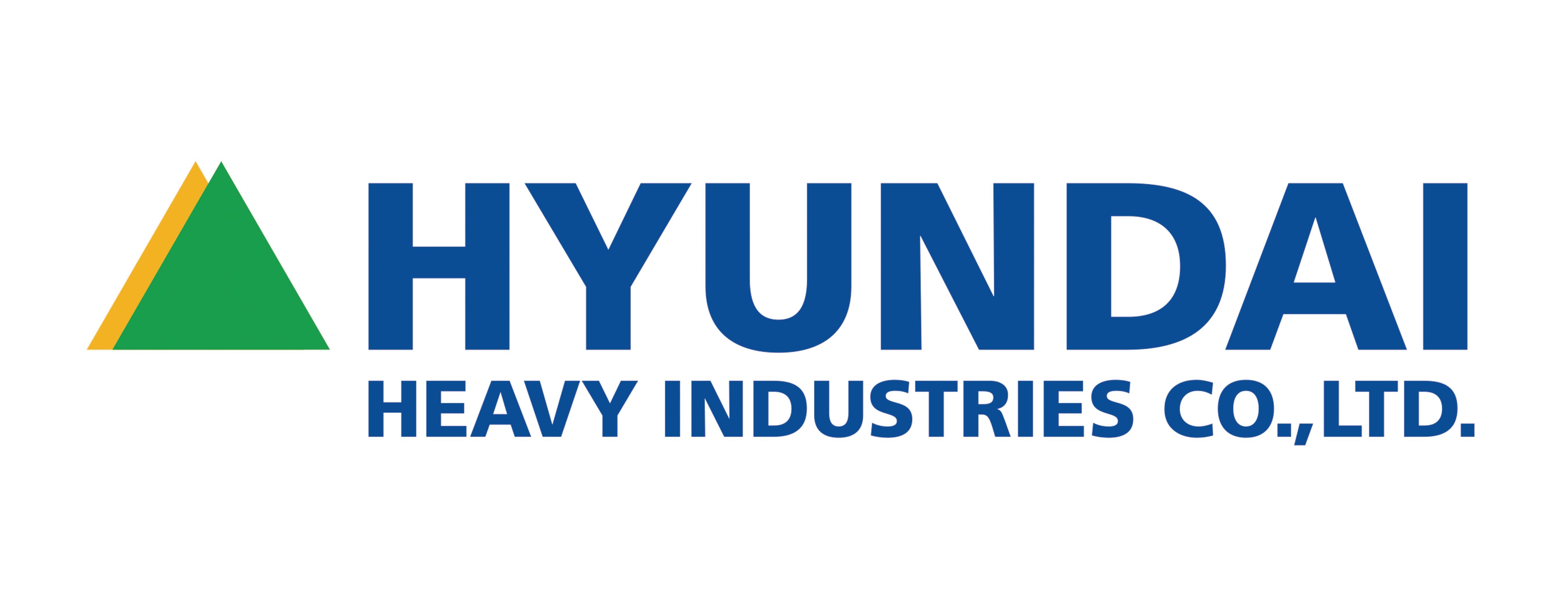
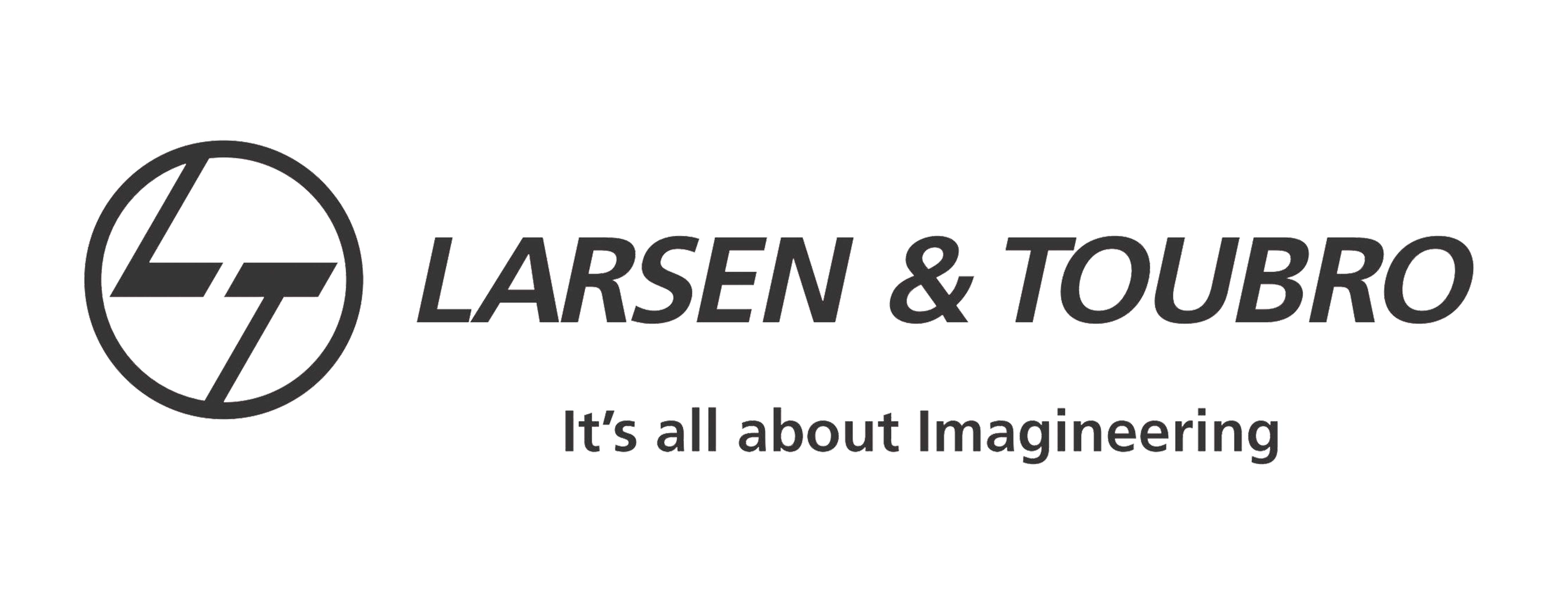
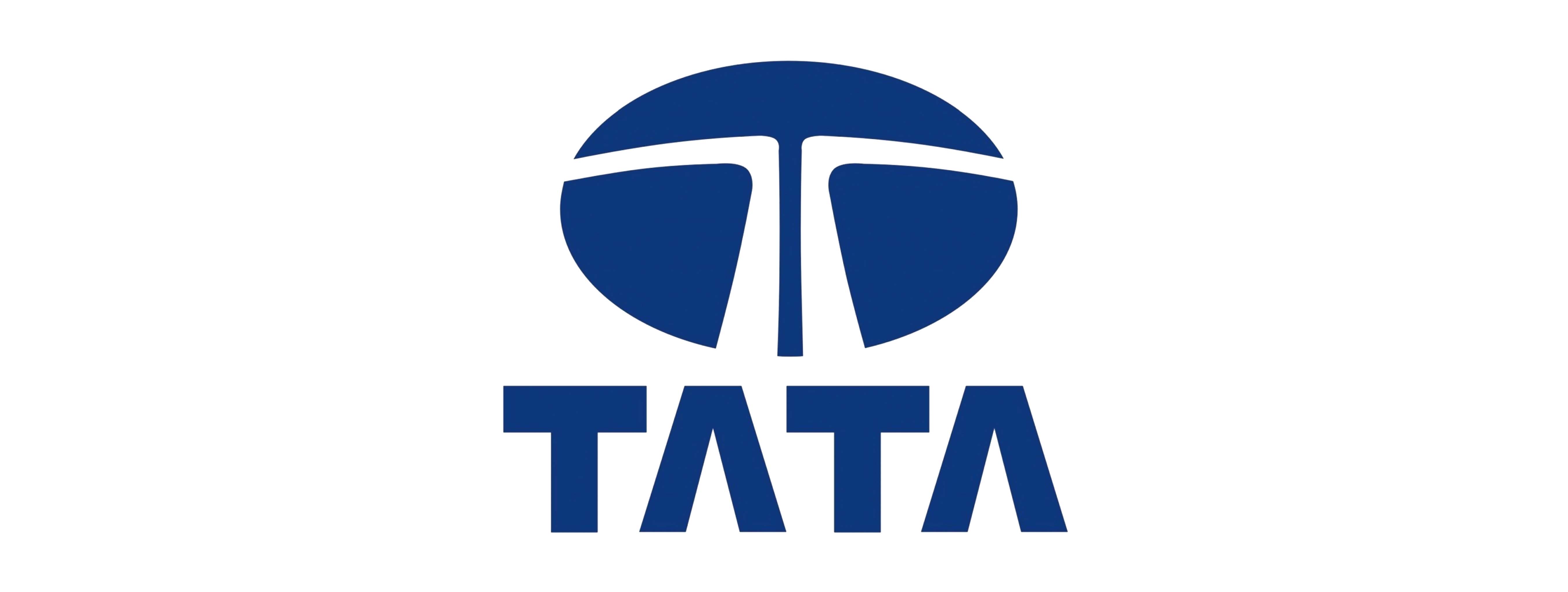

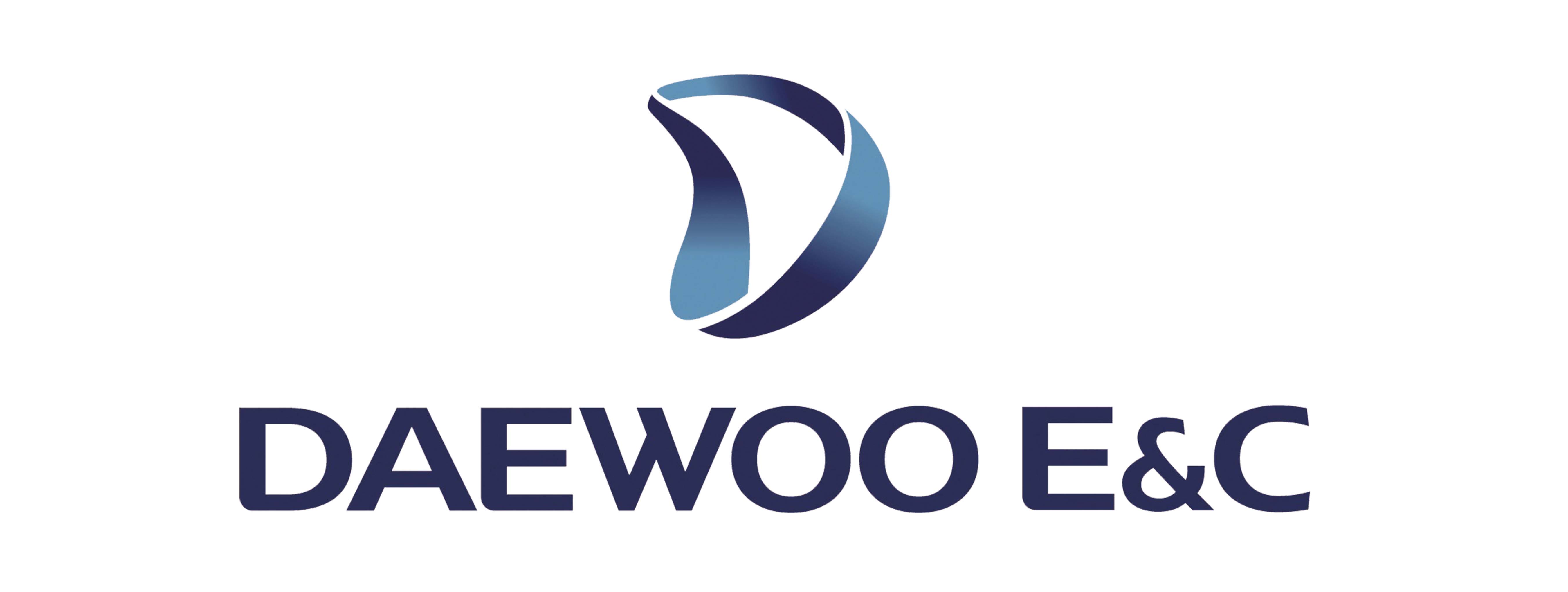
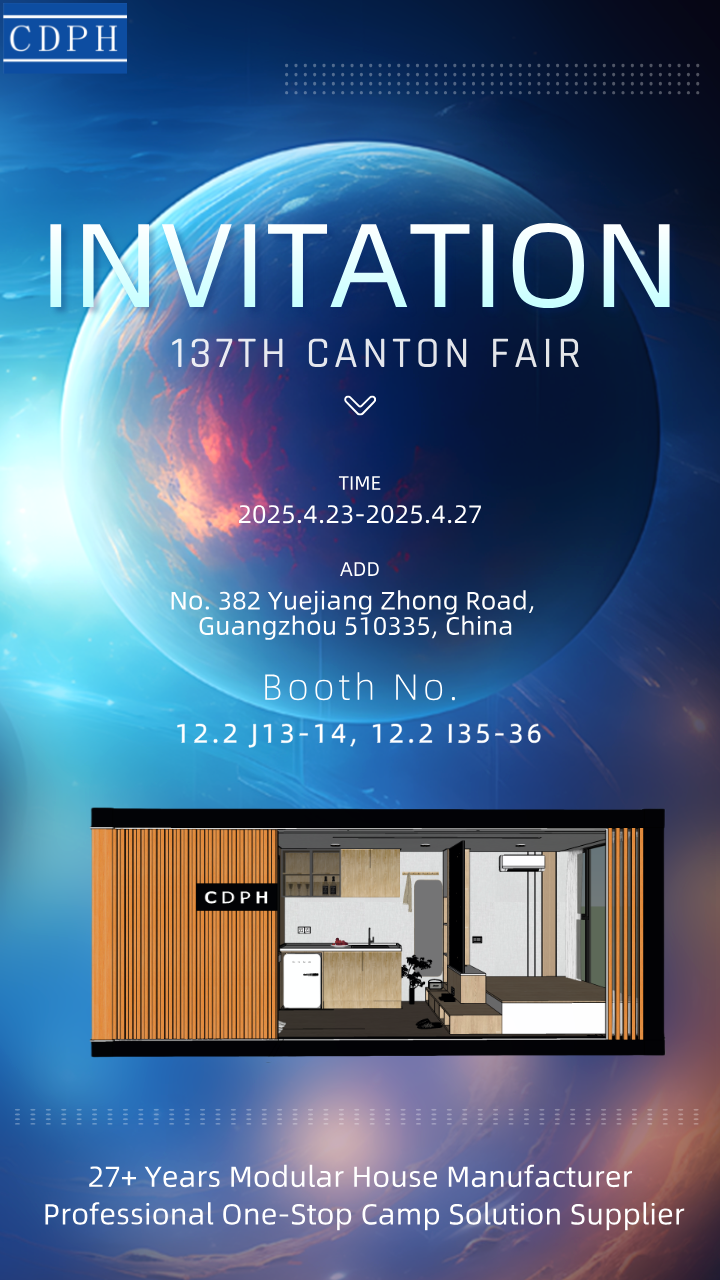


















![Top Advantages of Modular Construction Explained [2025]](/uploads/upload/images/20250424/0fb390068474145a09a8c0504c73b1d2.png)
