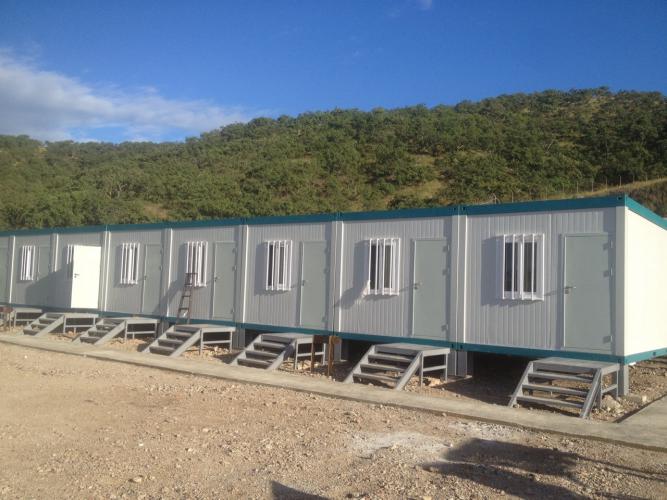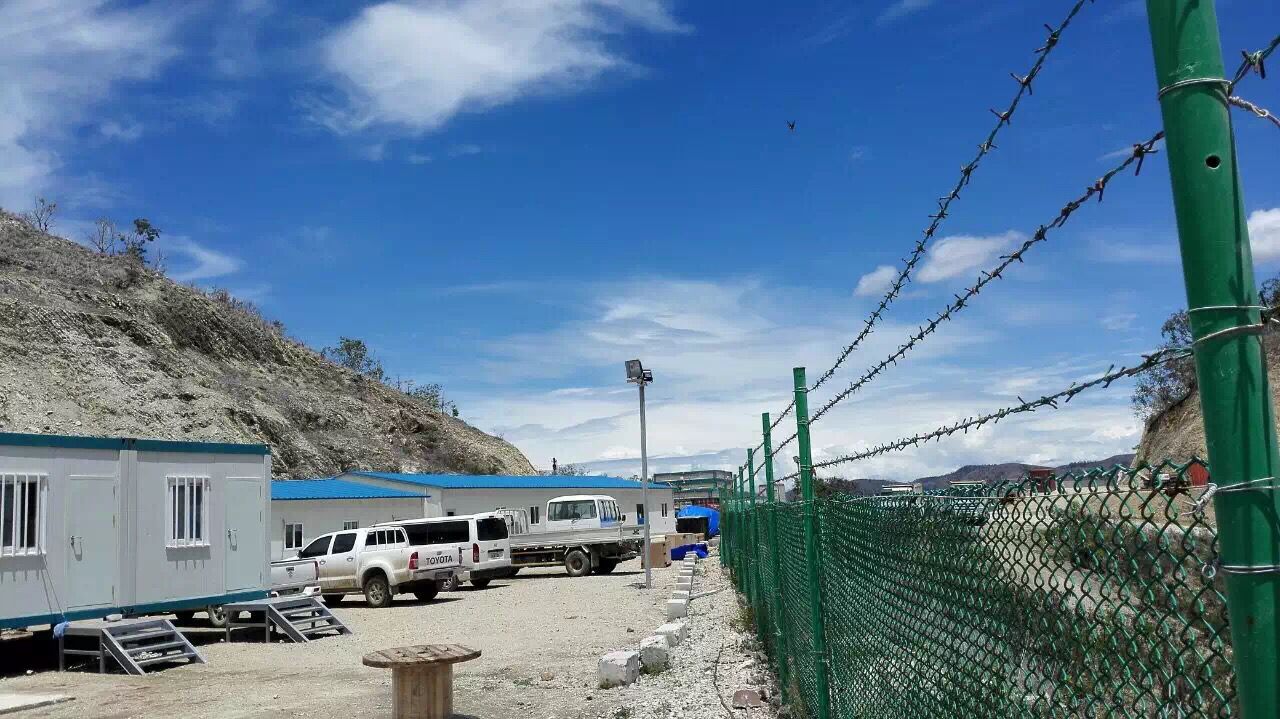Introduction
In the oil and gas industry, where operations often take place in remote and challenging locations, suitable camp housing is crucial. Oil and gas camp housing must not only provide a comfortable living environment for workers but also withstand harsh weather conditions, resist corrosion, and meet strict safety standards. This article delves into the key requirements of oil and gas camp housing, examines the challenges faced in a real - world project, and explores the innovative solutions implemented.
Durability and Weather Resistance
Oil and gas operations are frequently located in areas with extreme weather, such as high humidity, intense sunlight, strong winds, and heavy rainfall. Camp housing needs to be constructed from materials that can endure these conditions over the long term without deteriorating. Corrosion - resistant materials are a must, especially in coastal or high - moisture environments, where metal structures are prone to rust.
Safety
Safety is of utmost importance in oil and gas camps. Housing must be designed to prevent fire hazards, especially in areas where flammable substances may be present. Adequate emergency exits, fire - fighting equipment, and proper ventilation systems are essential. Additionally, structures should be able to withstand potential seismic activity in earthquake - prone regions.
Comfort and Functionality
Despite the challenging work environment, workers require comfortable living spaces. Camp housing should include well - designed sleeping quarters, hygienic bathrooms, functional kitchens, and communal areas for relaxation and socializing. Good insulation is necessary to maintain a comfortable indoor temperature, whether in hot or cold climates.
Mobility and Adaptability
Many oil and gas projects are temporary or require relocation as operations progress. Camp housing should be easily transportable and adaptable to different site conditions. Modular or prefabricated designs are often preferred as they can be quickly assembled and disassembled.
Case Study: Tanzania Gas Pipeline Camp Project
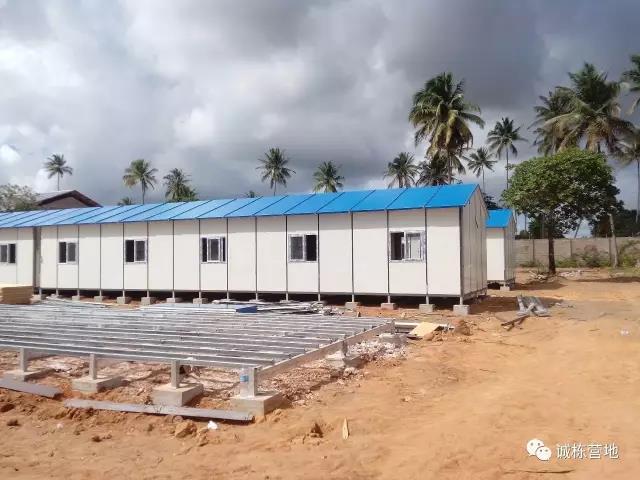
In the Tanzania Gas Pipeline Camp Project, which stretched from Mtwara to Dar es Salaam, several challenges were encountered in providing suitable camp housing for the workers. The project area was characterized by high humidity, which posed significant threats of moisture - related damage and corrosion to traditional building materials. The construction site also had poor conditions, with limited resources and no capacity for large - scale concrete pouring.
To address these issues, innovative solutions were implemented. For moisture - proofing and anti - corrosion, the houses adopted a fully galvanized elevated floor with an overhead height of 300mm. This design allowed for smooth ventilation beneath the structure, preventing ground moisture from seeping in and ensuring a dry indoor environment. The house structure itself was constructed from hot - dip galvanized steel, whose stable quality and non - peeling surface layer offered excellent anti - corrosion performance, making it ideal for the humid conditions.
Fire prevention in the kitchen was a major concern, as the initial wall panel with EPS insulation had poor fire resistance. To solve this, the functional house was retrofitted with a combination of light steel keel, glass wool insulation, and calcium silicate board on the surface of the original wall material, effectively enhancing fire safety.
Given the difficult concrete construction conditions, a type A house was chosen. Its lightweight nature meant it had low foundation requirements. The elevated floor design further eliminated the need for extensive ground reconstruction on - site, significantly reducing the amount of concrete work required. The 10,298 m² camp, with its elevated, moisture - proof, anti - corrosion, and fire - resistant features, successfully provided a safe and comfortable living environment for the workers throughout the project.
Why Choose These Solutions?
The solutions implemented in the Tanzania Gas Pipeline Camp Project were carefully selected to directly address the specific challenges of the site. The use of galvanized materials for both the floor and the structure was a strategic choice to combat the high humidity - induced corrosion. The elevated floor not only solved the moisture problem but also reduced the need for extensive groundwork, saving time and resources.
For fire prevention, the combination of materials was chosen based on their fire - resistant properties, ensuring the safety of workers in an area where fire risks were high. The lightweight type A house was ideal for the poor construction conditions, as it could be easily installed without the need for heavy - duty concrete foundations or complex construction equipment.
Features of the Solutions
Moisture - proof and Anti - corrosion Features
The fully galvanized elevated floor and hot - dip galvanized steel structure provided a double - layer defense against moisture and corrosion. The 300mm overhead height created a ventilation gap that prevented moisture accumulation, while the galvanized steel's long - lasting anti - corrosion properties ensured the longevity of the buildings.
Fire - prevention Features
The light steel keel provided structural support, the glass wool insulation offered both thermal insulation and fire resistance, and the calcium silicate board, with its high fire - resistance rating, formed a protective outer layer. Together, these materials created a fire - resistant barrier in the kitchen area.
Construction - friendly Features
The lightweight type A house and the elevated floor design minimized the need for heavy construction equipment and extensive concrete work. This made the construction process faster, more cost - effective, and more suitable for the challenging site conditions.
FAQ
Q1: How long do the anti - corrosion features of the galvanized materials last?
Hot - dip galvanized steel can provide effective anti - corrosion protection for 20 to 50 years, depending on the environmental conditions. In the relatively high - humidity environment of the Tanzania project, with proper maintenance, the galvanized materials are expected to maintain their integrity for a long period, ensuring the durability of the camp housing.
Q2: Are the fire - prevention measures in the kitchen up to international safety standards?
The combination of light steel keel, glass wool insulation, and calcium silicate board used in the kitchen meets most international fire - safety standards. These materials have been tested for their fire - resistant properties, and their installation follows industry - best practices to ensure a safe living environment.
Q3: Can the type A house withstand strong winds in the project area?
Yes, the type A house is designed with structural integrity in mind. Although lightweight, its construction and anchoring methods are engineered to withstand strong winds typical of the region. The stability of the elevated floor also contributes to the overall wind resistance of the structure.
Q4: How does the elevated floor affect the indoor temperature?
The elevated floor allows for better air circulation beneath the house, which can help regulate the indoor temperature. In hot climates, it can prevent heat transfer from the ground, keeping the interior cooler. In cooler climates, proper insulation in the floor and walls can still maintain a comfortable indoor temperature.
Q5: Is the camp housing in the Tanzania project suitable for long - term use?
Yes, with its durable anti - corrosion materials, fire - resistant features, and robust construction, the camp housing is suitable for long - term use. Regular maintenance, such as checking the galvanized surfaces for any signs of wear and ensuring the integrity of the fire - prevention materials, will further extend its lifespan and maintain its functionality.
Conclusion
The Tanzania Gas Pipeline Camp Project showcases the importance of innovative solutions in meeting the unique demands of oil and gas camp housing. By understanding the specific challenges of a site and implementing appropriate, feature - rich solutions, it is possible to create safe, comfortable, and durable living environments for workers in even the most challenging conditions. As the oil and gas industry continues to operate in diverse and demanding locations, the lessons learned from such projects will be invaluable in shaping future camp housing designs.


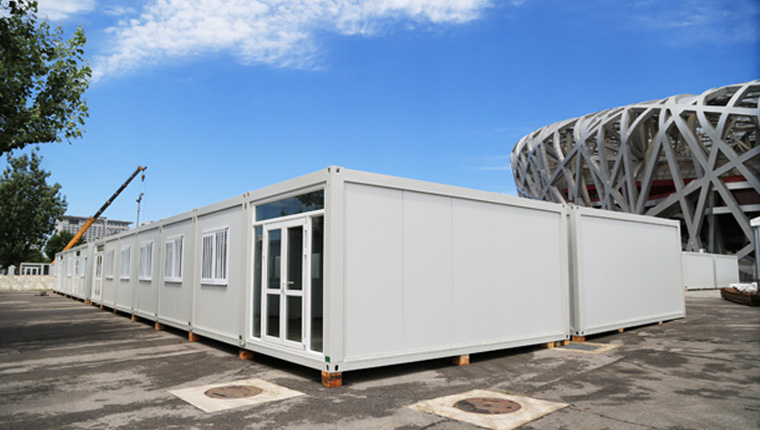
More
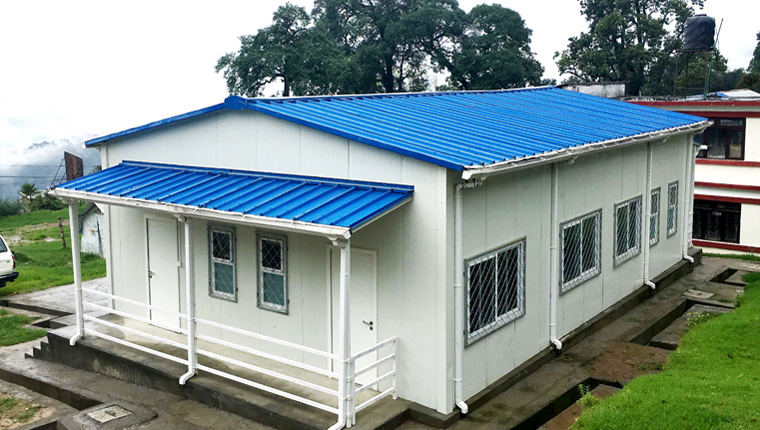
More
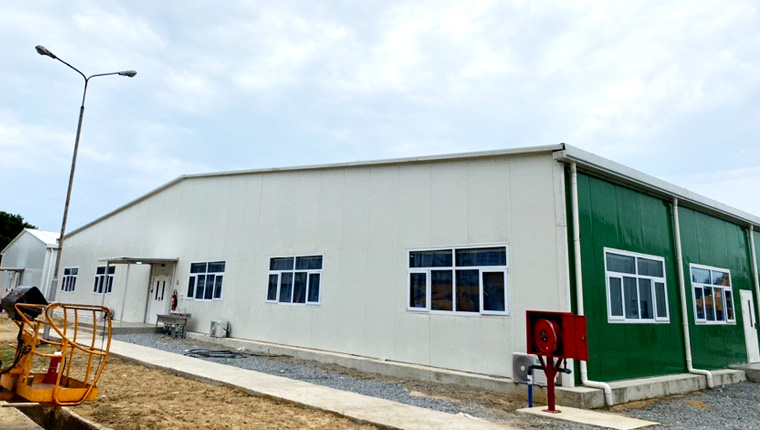
More
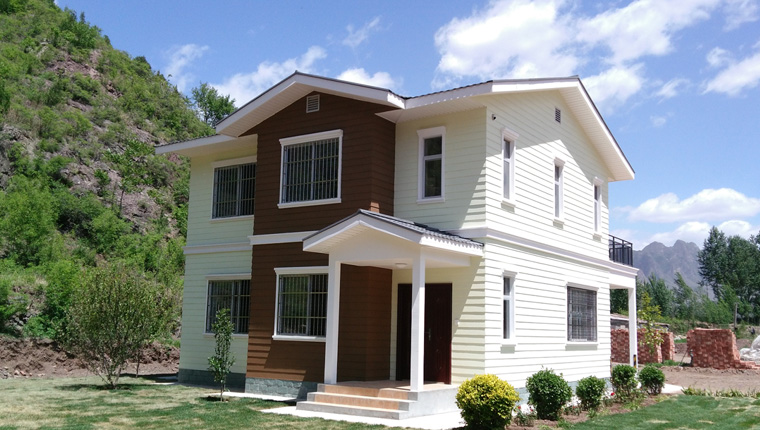
More
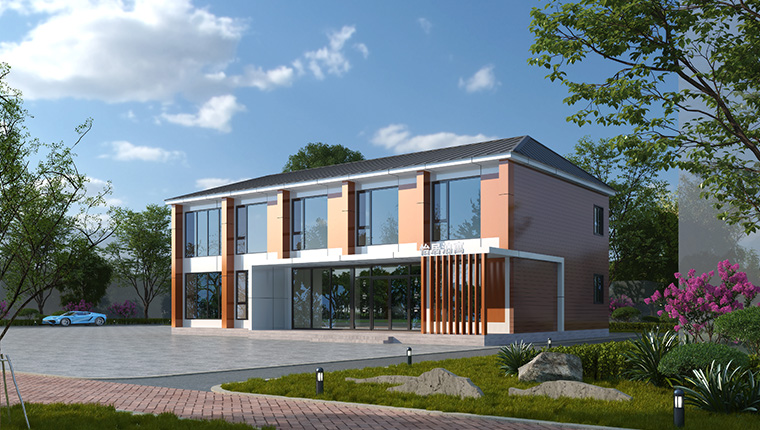
More
Learn More


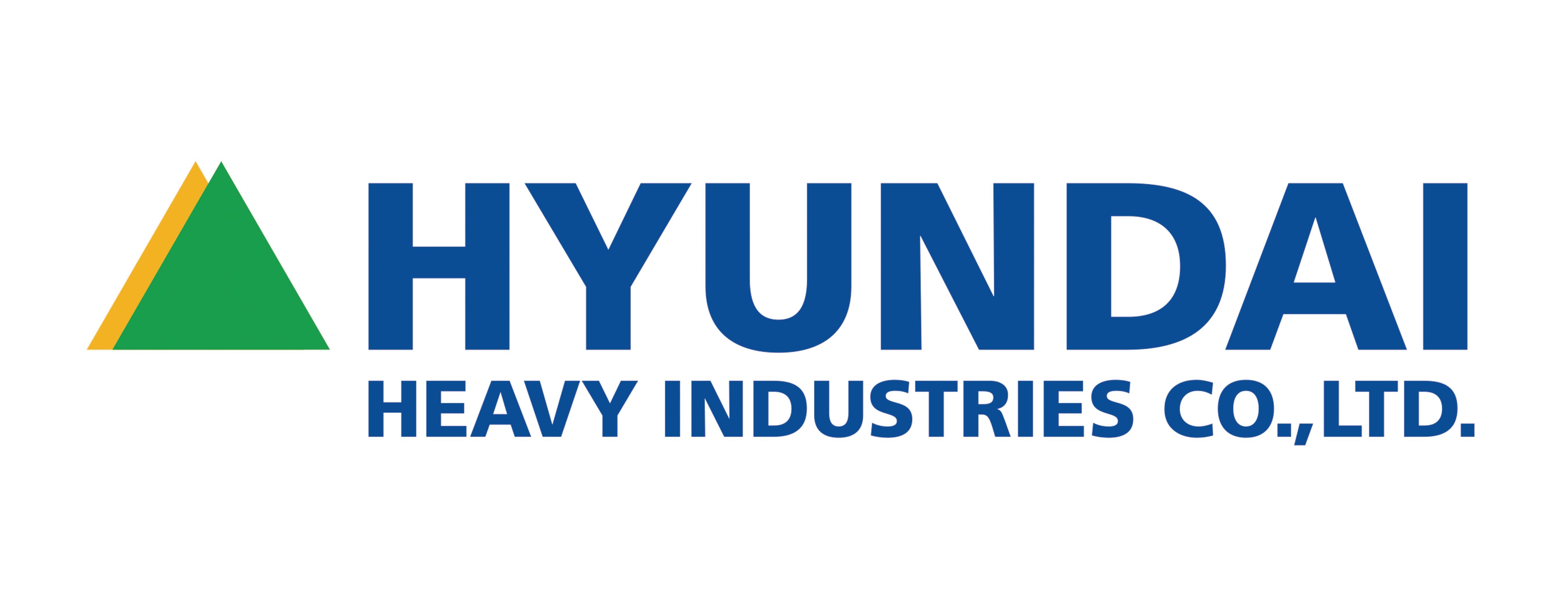
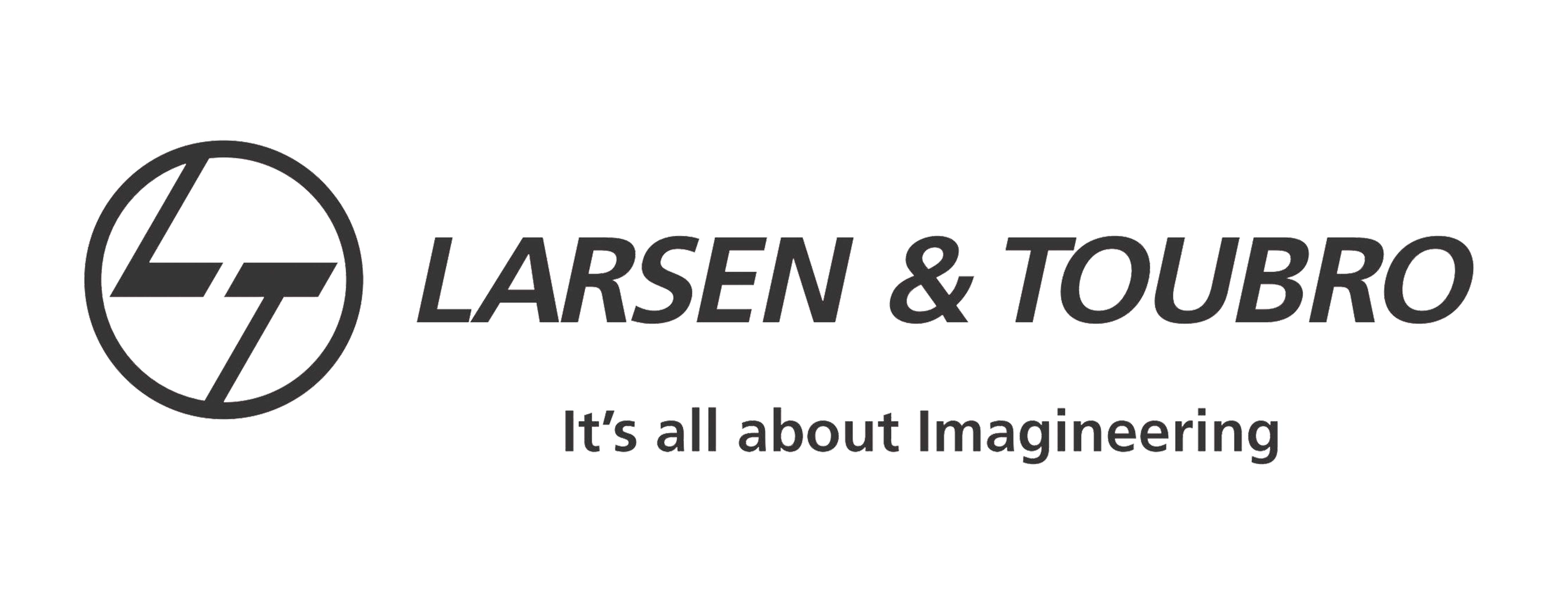






















![Top Advantages of Modular Construction Explained [2025]](/uploads/upload/images/20250424/0fb390068474145a09a8c0504c73b1d2.png)
