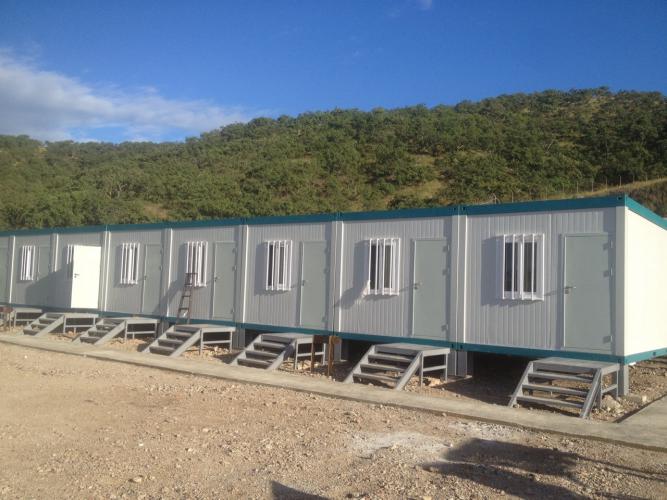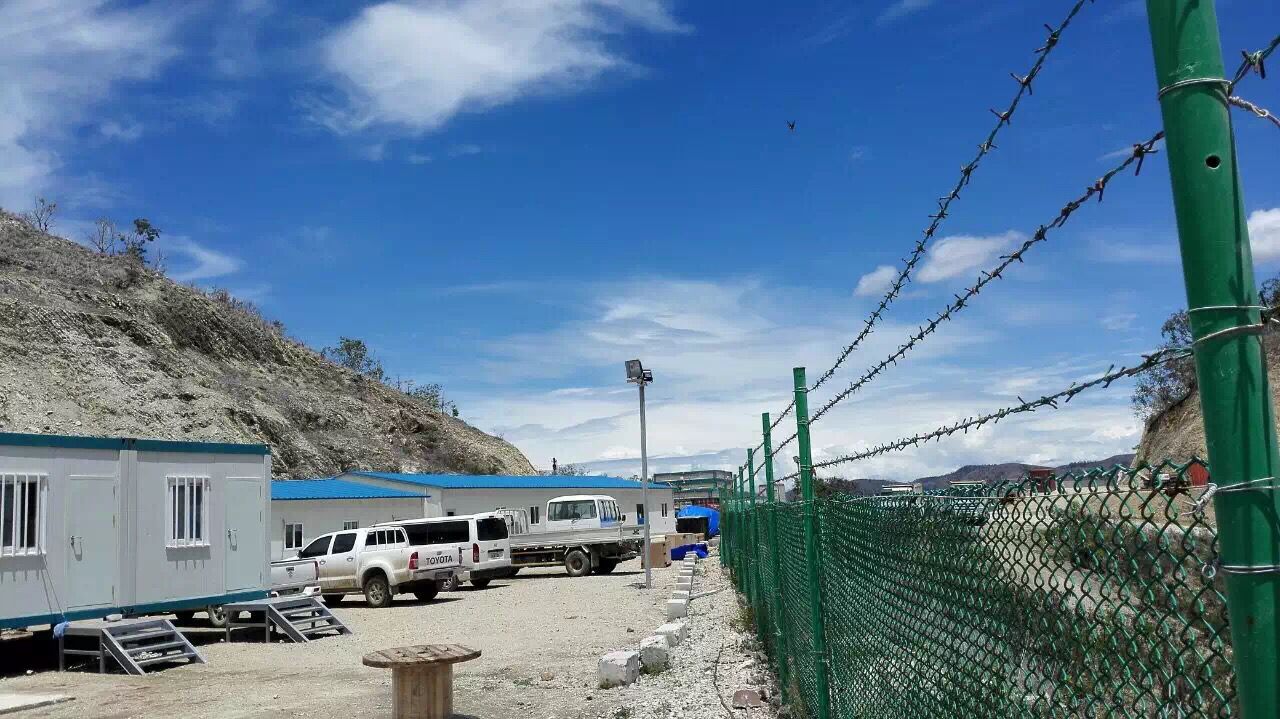In an era where sustainability, affordability, and innovative design converge, the contemporary container house has emerged as a beacon of modern architecture. Whether you’re a first-time homeowner seeking a unique residence, a property developer keen on rapid-build solutions, or a designer exploring modular aesthetics, this article dives deep into the world of contemporary container houses. Discover how these steel-structured marvels are redefining homes with their eco-friendly credentials, cost-effective builds, and limitless design potential.
What Is a Contemporary Container House?
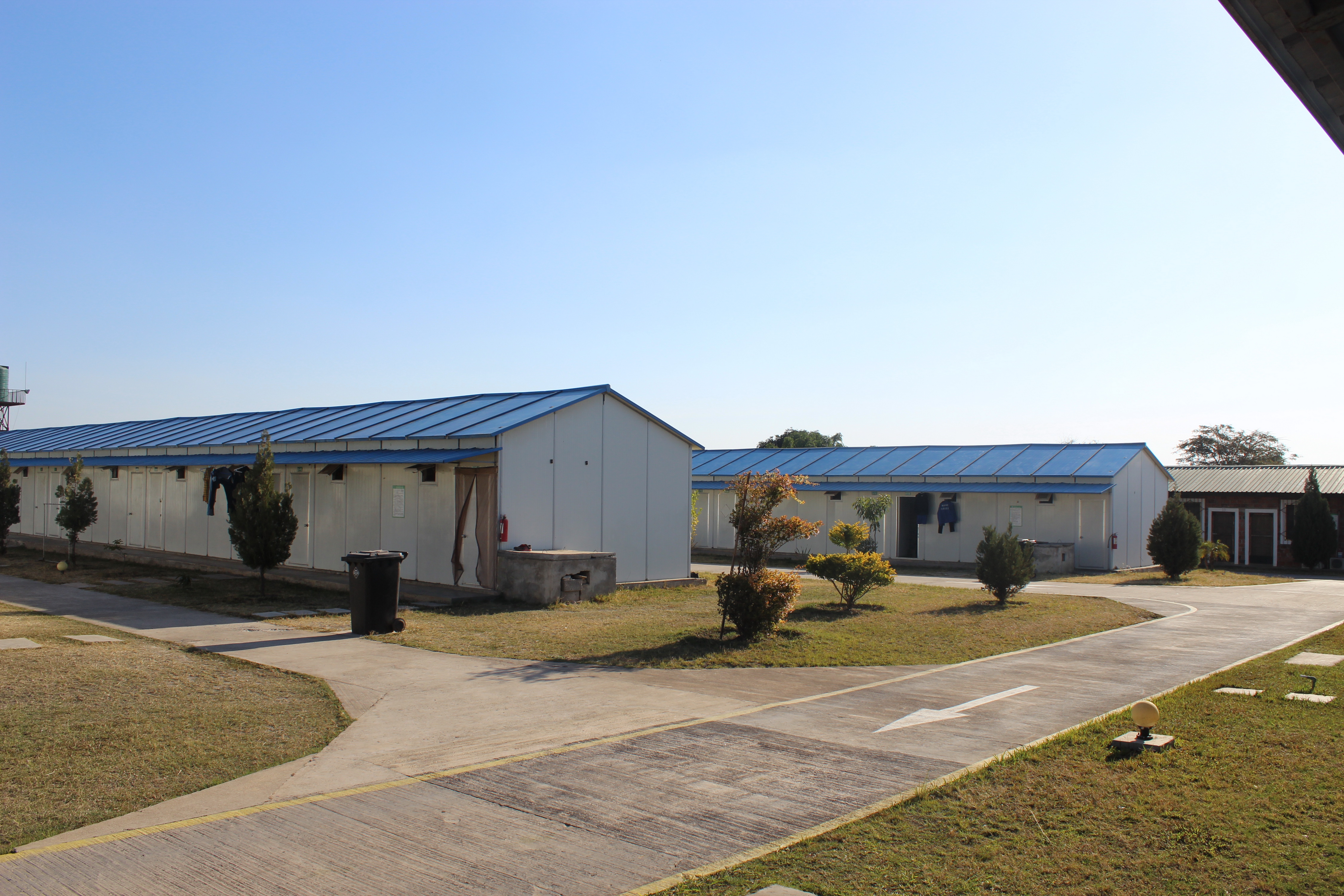
A contemporary container house is a residential structure fashioned from repurposed or purpose-built shipping containers. Unlike traditional construction, these homes embrace the industrial charm of corrugated steel and marry it with sleek, minimalist design elements. With clean lines, expansive glazing, and versatile layouts, contemporary container houses blend functionality, sustainability, and style to create the ultimate modular living experience.
Key features:
Standardized modules (20- and 40-foot containers)
Open-plan interiors and flexible configurations
Energy-efficient solutions and green building practices
Rapid on-site assembly and factory-built precision
Why Choose a Contemporary Container House?
Affordability and Speed of Construction
One of the most compelling reasons to consider a contemporary container house is the significant savings in both time and money. Factory-built modules are manufactured under controlled conditions, eliminating weather delays and on-site waste. Assembly times can be as short as a few weeks, compared to months or years for conventional homes.
Eco-Friendly and Sustainable
Upcycling decommissioned shipping containers reduces the demand for new construction materials and diverts steel from landfills. Combined with high-performance insulation, renewable energy systems, and passive design strategies, container houses can achieve net-zero energy performance. Many contemporary container homeowners even integrate rainwater harvesting and greywater recycling to minimize their environmental footprint.
Customization and Flexibility
Despite their industrial origins, container homes offer unparalleled design flexibility. Modules can be stacked, rotated, or cantilevered to create multi-story residences, rooftop terraces, or dramatic overhangs. Interior layouts adapt to any lifestyle—open-plan kitchens, lofted bedrooms, home offices, and indoor-outdoor living zones. Exterior claddings range from natural timber to corten steel, allowing for sleek, contemporary aesthetics or rustic, weathered finishes.
Durability and Resilience
Constructed from weather-resistant steel, container homes withstand extreme conditions—from oceanfront sites exposed to salt spray to seismic zones requiring robust structural reinforcement. With proper maintenance and protective coatings, a contemporary container house can deliver decades of low-maintenance living.
Design Inspirations for Your Contemporary Container House
Minimalist Urban Loft
Transform one or two containers into a light-filled urban retreat. Floor-to-ceiling windows at the front facade flood the open-plan living area with natural light, while exposed steel beams and concrete flooring underscore the industrial chic vibe. A steel spiral staircase leads to a mezzanine bedroom overlooking the living room—ideal for city dwellers craving a stylish, compact home.
Coastal Cantilevered Cottage
Stack two 40-foot containers side by side on a sloping site to create a striking water-view pavilion. The upper module cantilevers over the lower, forming a shaded patio beneath. Floor-to-ceiling glazing on the upper level frames uninterrupted views of the horizon. Timber-clad interiors invoke warmth, while integrated solar panels on the flat roof deliver clean energy for off-grid capabilities.
Mountain Retreat with Green Roof
Nestle containers into a forested hillside for a secluded getaway. Partially bury the lower level containers for earth-sheltered insulation, then stack additional modules above. Install a living green roof planted with native grasses and wildflowers to blend the structure seamlessly into its environment. Inside, floor-to-ceiling glazing captures panoramic mountain vistas, and a central wood-burning stove provides cozy warmth.
Multi-Unit Container Community
Developers and designers are embracing container modules for micro-housing projects and co-living communities. Arrange a cluster of single-module homes around a shared courtyard, complete with communal kitchen, co-working space, and garden. Each unit features a private deck, kitchenette, and compact bathroom—ideal for students, young professionals, or retirees seeking affordable community living.
Building Process: From Concept to Completion
Site Assessment and Planning
Evaluate zoning regulations, foundation requirements, and site access for container delivery. Engage architects and engineers early to navigate building codes and ensure structural integrity.
Container Selection and Modification
Choose new ISO-certified containers for consistent quality or repurposed units for cost savings. Cut openings for windows, doors, and inter-module connections. Reinforce structural elements around large openings.
Insulation and Envelope Upgrades
Mitigate thermal bridging by installing closed-cell spray foam, rigid foam board, or vacuum-insulated panels. Add vapor barriers and breathable cladding to control moisture and condensation.
Mechanical, Electrical, and Plumbing (MEP) Integration
Prefabricate MEP systems in a factory setting. Run electrical conduits, plumbing lines, and HVAC ductwork within insulated cavities. Install energy-efficient heat pumps, LED lighting, and smart home controls.
Interior and Exterior Finishes
Select durable, low-maintenance finishes: moisture-resistant drywall, engineered wood flooring, or polished concrete. Exterior options include timber siding, corten steel panels, or stucco overlays for varied aesthetics.
Assembly and On-Site Work
Transport modules via truck or rail. Use cranes to position units on prepared foundations. Connect modules, seal joints, and finalize exterior landscaping. Conduct final inspections and commission all systems before occupancy.
Cost Considerations and Budgeting
While contemporary container houses can reduce construction budgets by up to 30%, costs vary based on customization and site complexity.
Basic Shell: $20,000–$30,000 per 20-foot container
Insulated and Weather-Tight Module: $35,000–$50,000 per 20-foot container
Fully Outfitted Unit: $60,000–$90,000 per 20-foot container (including finishes, MEP systems, and transport)
Site Work and Assembly: $10,000–$25,000 (foundation, crane fees, permits)
Most projects fall between $120 to $200 per square foot—comparable to traditional stick-frame construction but with significantly reduced timelines.
Sustainability and Green Certifications
Contemporary container houses align with numerous green building standards:
LEED Certification: Incorporate recycled materials, energy-efficient systems, and water conservation strategies.
Passive House: Achieve rigorous air-tightness and thermal performance through high-R-value insulation and heat-recovery ventilation.
Living Building Challenge: Integrate net-positive energy and water systems, healthy interior materials, and regenerative landscaping.
Leveraging these certifications can increase property value and demonstrate environmental stewardship.
Financing and Permitting Tips
Securing Financing
Traditional mortgages may not cover non-conventional builds. Explore specialized lenders, construction loans, or personal lines of credit. Consider modular-friendly loan programs that assess value based on completed homes rather than land alone.
Permitting Strategies
Engage local building officials early to clarify container-specific codes.
Provide engineered drawings and structural calculations.
Frame the container house as a modular or prefabricated system to leverage existing modular building regulations.
Address fire safety, egress, and insulation requirements to expedite approvals.
Maintenance and Longevity
Proper maintenance ensures decades of service:
Protective Coatings: Reapply rust-inhibiting primers and exterior paint every 7–10 years.
Seal Inspect: Check seams, welds, and flashings annually for water intrusion.
HVAC Tune-Up: Service heat pumps and ventilation systems biannually to maintain indoor air quality.
Roof Drainage: Keep gutters and downspouts clear to prevent pooling and corrosion.
With routine care, a contemporary container house can last 50+ years.
Frequently Asked Questions
Q1: Are container houses safe in extreme climates?
Yes. With appropriate insulation, vapor barriers, and structural reinforcement, container homes perform well in both hot and cold climates. Proper design addresses thermal bridging and moisture control.
Q2: Can I expand my container house later?
Absolutely. Modules can be added, stacked, or reconfigured to enlarge living space. Removable partitions and plug-and-play MEP connections facilitate expansions.
Q3: How do container houses fare in earthquakes?
Manufacturers can incorporate seismic bracing, flexible connectors, and base isolators. Engineered designs meet local seismic codes for high-risk regions.
Q4: What interior design styles suit container homes?
The industrial shell lends itself to modern minimalism, Scandinavian hygge, and urban loft aesthetics. Warm wood accents, bold color palettes, and mixed textures create inviting interiors.
Conclusion
The contemporary container house stands at the intersection of innovation, sustainability, and affordability. From minimalist urban lofts to off-grid mountain retreats, these modular dwellings offer unparalleled design freedom and rapid build times. By embracing green building practices, leveraging modern fabrication techniques, and navigating financing and permitting with foresight, you can transform a steel box into your dream home. Whether as a primary residence, a vacation getaway, or a community housing solution, the contemporary container house proves that small footprints can house big ideas in today’s dynamic architectural landscape.


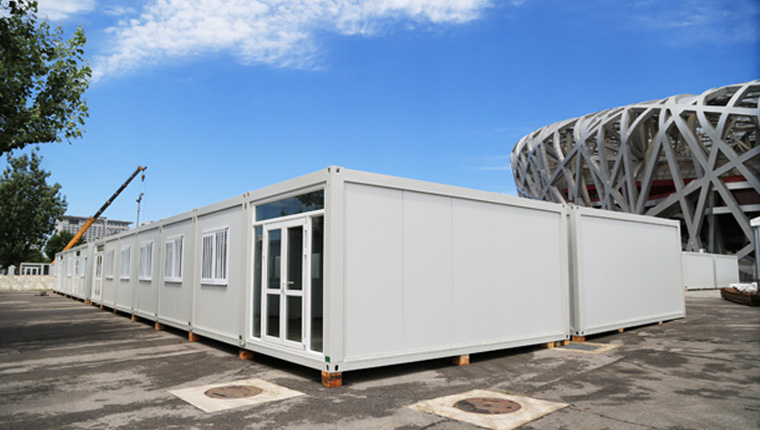
More
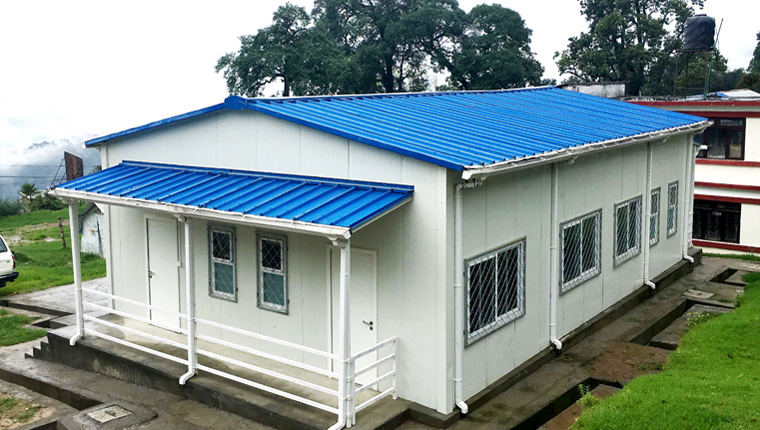
More
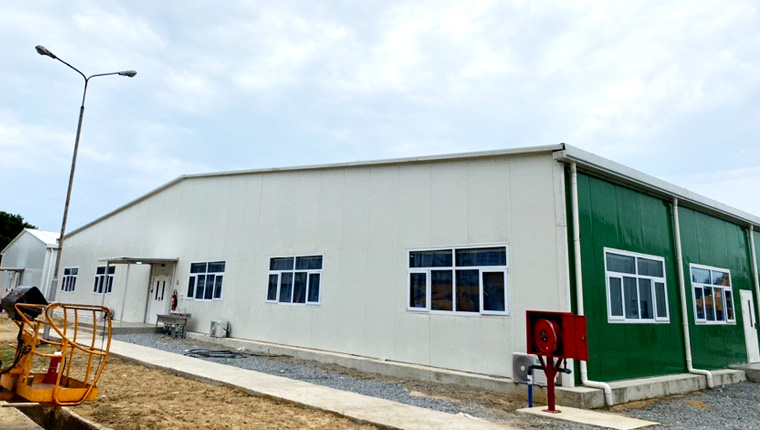
More
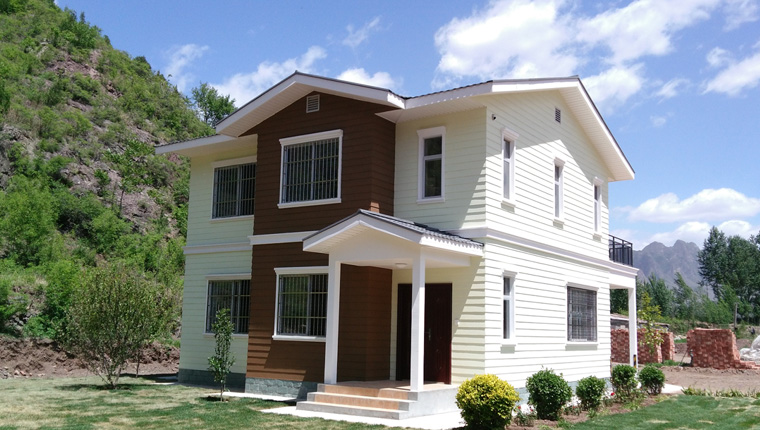
More
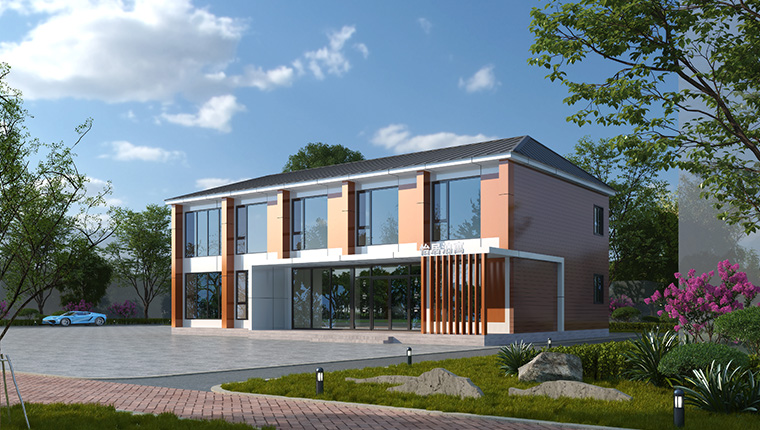
More
Learn More


























![Top Advantages of Modular Construction Explained [2025]](/uploads/upload/images/20250424/0fb390068474145a09a8c0504c73b1d2.png)
