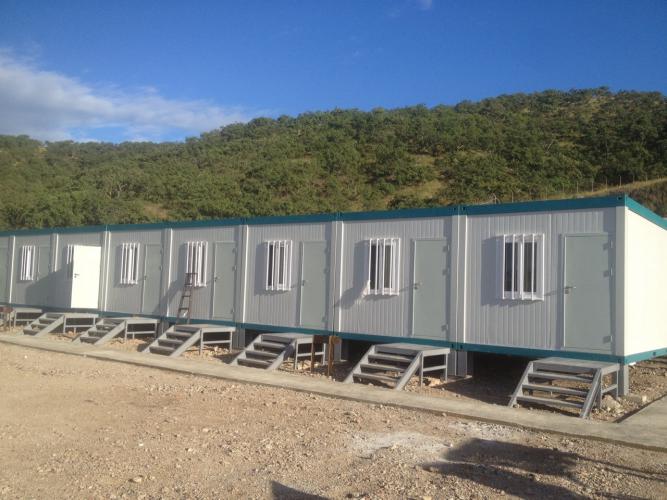In recent years, container homes have surged in popularity as an innovative, eco-friendly alternative to traditional houses. Among the most important factors prospective buyers and builders consider is container home sizes—from compact tiny-home solutions to spacious multi-unit residencies. This comprehensive, 1,200-word SEO article explores standard container dimensions, design possibilities, space-planning tips, and customization options to help you choose the ideal container home size for your lifestyle.
Why Container Home Sizes Matter
Choosing the right container home size is crucial for balancing budget, functionality, and aesthetics. Container dimensions determine:
Construction and transportation costs
Interior layout flexibility
Energy efficiency and insulation needs
Local permitting and zoning compliance
Expansion potential for future modifications
By understanding standard container measurements and how they translate into livable square footage, you can avoid costly surprises and build a container home that perfectly fits your needs.
Standard Shipping Container Dimensions
Shipping containers come in a few standard lengths and heights. The most common sizes are:
20-Foot Container
Exterior: 20′ L × 8′ W × 8.5′ H (160 sq ft footprint)
Interior: 19′ 4″ L × 7′ 8″ W × 7′ 10″ H (≈150 sq ft usable)
40-Foot Container
Exterior: 40′ L × 8′ W × 8.5′ H (320 sq ft footprint)
Interior: 39′ 6″ L × 7′ 8″ W × 7′ 10″ H (≈300 sq ft usable)
45-Foot High-Cube Container
Exterior: 45′ L × 8′ W × 9.5′ H (360 sq ft footprint, taller ceiling)
Interior: 44′ 6″ L × 7′ 8″ W × 8′ 10″ H (≈340 sq ft usable)
40-Foot High-Cube Container
Exterior: 40′ L × 8′ W × 9.5′ H (320 sq ft footprint, taller ceiling)
Interior: 39′ 6″ L × 7′ 8″ W × 8′ 10″ H (≈310 sq ft usable)
High-cube containers add an extra foot of height, creating a more spacious feel and additional room for lofts or storage. When planning your design, account for wall thickness (insulation, cladding) that reduces interior dimensions by several inches on all sides.
Common Container Home Layouts by Size
Tiny Homes: 20-Foot Containers (≈150 sq ft)
Ideal for solo dwellers or couples seeking a minimalist lifestyle.
Typical layouts include a combined living/kitchen area, compact bathroom, and a sleeping loft.
Multi-purpose furniture (Murphy beds, fold-down tables) optimizes every square inch.
Outdoor deck or patio extensions can visually enlarge the living space.
Studio-Style Living: 40-Foot Containers (≈300 sq ft)
Suitable for small families or remote workers needing a dedicated office nook.
Allows for separate kitchen, bathroom, and living areas, plus a small bedroom.
Lofted sleeping area or built-in storage under a raised platform bed increases functionality.
Often combined side-by-side or end-to-end to create duplex modules.
Spacious Residences: 40-Foot High-Cube Containers (≈310 sq ft)
The additional height accommodates full-height storage closets, vertical windows, and ceiling fans.
Lofted mezzanine spaces can house bedrooms or home-office areas.
Taller ceilings improve natural light penetration and ventilation.
Multi-Module Homes: Combined Containers (600 sq ft+)
Pairing two or more 20- or 40-foot containers unlocks flexible floorplans.
Example: Two 40-foot containers arranged in an L-shape yield 640 sq ft of living space.
Modular stacking enables two-story or three-story homes without complex site construction.
Separate modules can serve as dedicated guest suites, studios, or utility rooms.
Designing for Comfort and Functionality
Site Preparation and Foundations
Container homes require level, stable foundations—pier footings, concrete slabs, or screw piles. Site access dimensions must accommodate container delivery trucks and cranes.
Insulation and Climate Control
Efficient insulation is essential for extreme climates. Spray-foam insulation or rigid foam panels can bring the U-value below 0.30 W/m²K. High-cube containers benefit from extra vertical space to fit thicker insulation layers without compromising interior height.
Natural Light and Ventilation
Window and door cut-outs dramatically impact container home livability:
Floor-to-ceiling sliding doors on one side open the interior to outdoor views.
Clerestory windows under the high-cube ceiling create cross-ventilation and ambient light.
Skylights in lofted sections brighten upper sleeping areas.
Plumbing and Electrical
Prefabricating plumbing chases and conduit runs off-site simplifies on-site hookup. Position bathrooms back-to-back when combining multiple containers to minimize plumbing runs and lower costs.
Customization Options Based on Size
Even within standard container home sizes, customization ensures a unique, functional living space.
Interior Finishes
Walls: moisture-resistant drywall, plywood, or corrugated steel panels for an industrial aesthetic.
Flooring: luxury vinyl plank, polished concrete, or engineered hardwood, selected for durability and ease of maintenance.
Ceiling treatments: acoustic panels, exposed steel beams, or painted white for height emphasis.
Exterior Treatments
Cladding: wood siding, fiber-cement panels, or composite metal rain-screen systems add thermal performance and curb appeal.
Green roofs and living walls can enhance insulation and create natural habitats.
Exterior decks, staircases, and cantilevered balconies extend functional area, particularly on 20- and 40-foot modules.
Furniture Solutions
Built-in cabinetry maximizes storage without encroaching on valuable floor space.
Convertible furniture—sofa beds, extendable tables—adapts to changing needs in smaller layouts.
Lofted beds with stairs or ladders provide playful vertical access and under-loft storage.
Zoning, Permitting, and Budget Considerations
Navigating Local Regulations
Because container home sizes fall outside standard residential dimensions, zoning boards often require special permits:
Temporary vs. permanent classification impacts foundation requirements and tax assessments.
Height restrictions may limit high-cube container use in certain neighborhoods.
Fire-safety codes can dictate window size, egress routes, and exterior cladding materials.
Cost Breakdown by Size
Basic 20-foot shell: USD 10,000–15,000
Insulated and finished 20-foot tiny home: USD 40,000–60,000
Turnkey 40-foot high-cube home: USD 80,000–120,000
Multi-module 600–800 sq ft residence: USD 150,000–250,000
Costs vary by region, customization level, and site logistics. High-cube models typically command a 10–15% premium over standard-height containers.
Choosing the Right Size for Your Needs
Assess Your Lifestyle: Solo occupants or minimalists can thrive in 20-foot layouts; families or remote professionals may prefer 40-foot modules or multiple containers.
Define Functional Zones: Plan areas for cooking, sleeping, working, and storage. Sketch full-scale layouts to ensure furniture fit and circulation paths.
Consider Expansion: Start with a single 20-foot unit and add adjacent modules as needs evolve.
Evaluate Site Constraints: Check for delivery access, foundation type, and utility hookups.
Budget Realistically: Factor in finish quality, energy-efficiency upgrades, and permitting fees.
Future Trends in Container Home Sizing
Modular Mega-Units: Manufacturers are experimenting with 60- and 80-foot custom lengths for large residential and commercial developments.
Adaptive Footprints: Fold-out or telescoping modules that expand on-site, offering compact transport and larger living plans after installation.
3D-Printed Infill: Using 3D-printed concrete or bio-composite walls to join container modules, creating seamless interiors beyond rectangular geometry.
Smart Sizing Algorithms: AI-driven design tools recommend optimal container configurations based on user preferences, site parameters, and climate data.
Conclusion
Understanding container home sizes is the cornerstone of creating a functional, comfortable, and cost-effective living space. From compact 20-foot tiny homes to expansive multi-module residences, each option presents unique opportunities and challenges. By carefully evaluating standard dimensions, customization possibilities, site constraints, and future expansion plans, you can select the perfect container size for your dream home. Embrace the modular revolution and design a container dwelling that reflects your style, meets your needs, and stands the test of time.


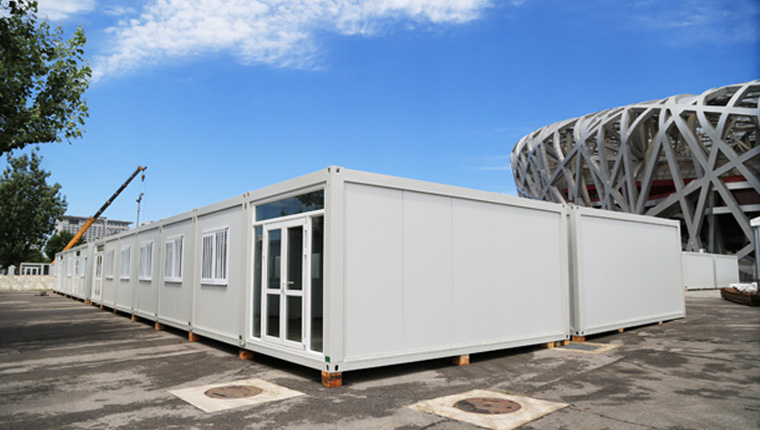
More
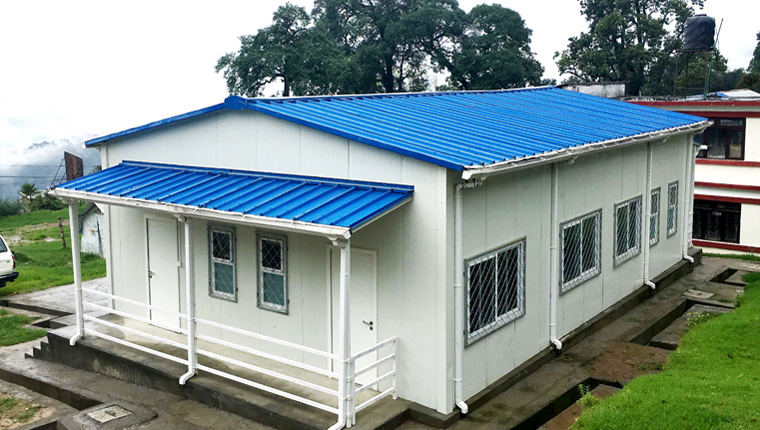
More
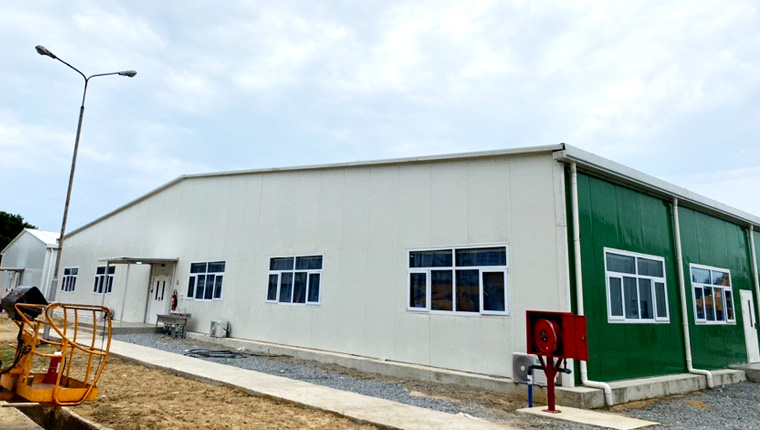
More
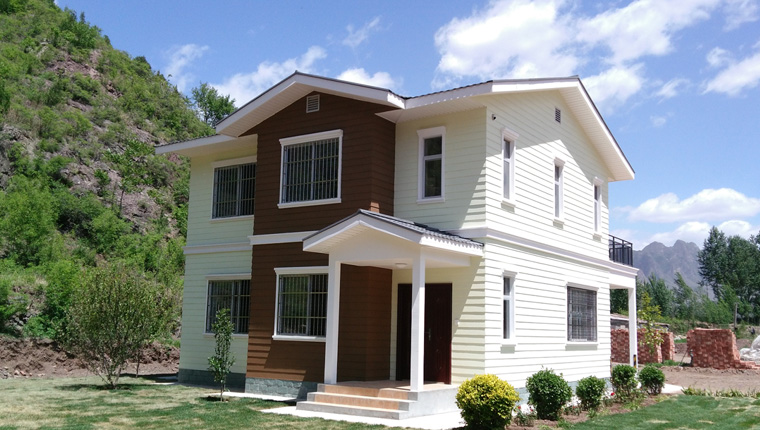
More
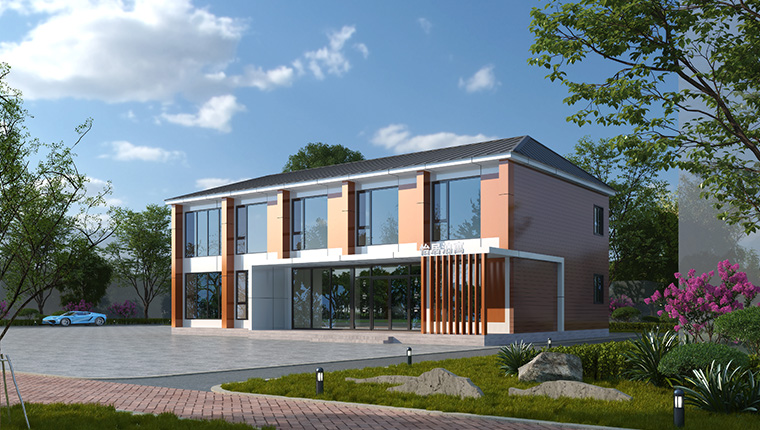
More
Learn More

























![Top Advantages of Modular Construction Explained [2025]](/uploads/upload/images/20250424/0fb390068474145a09a8c0504c73b1d2.png)
