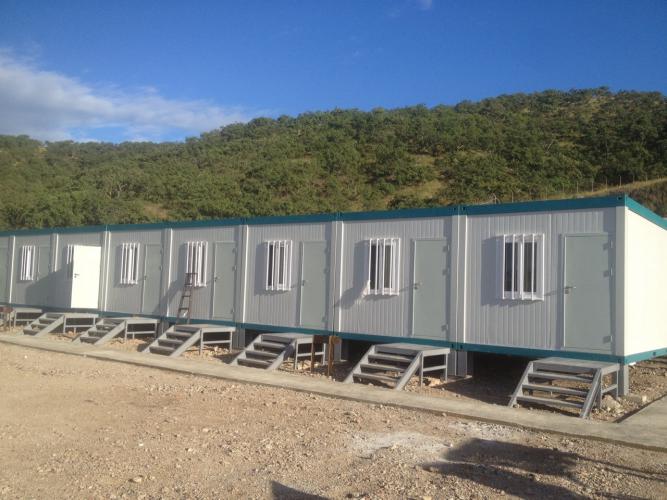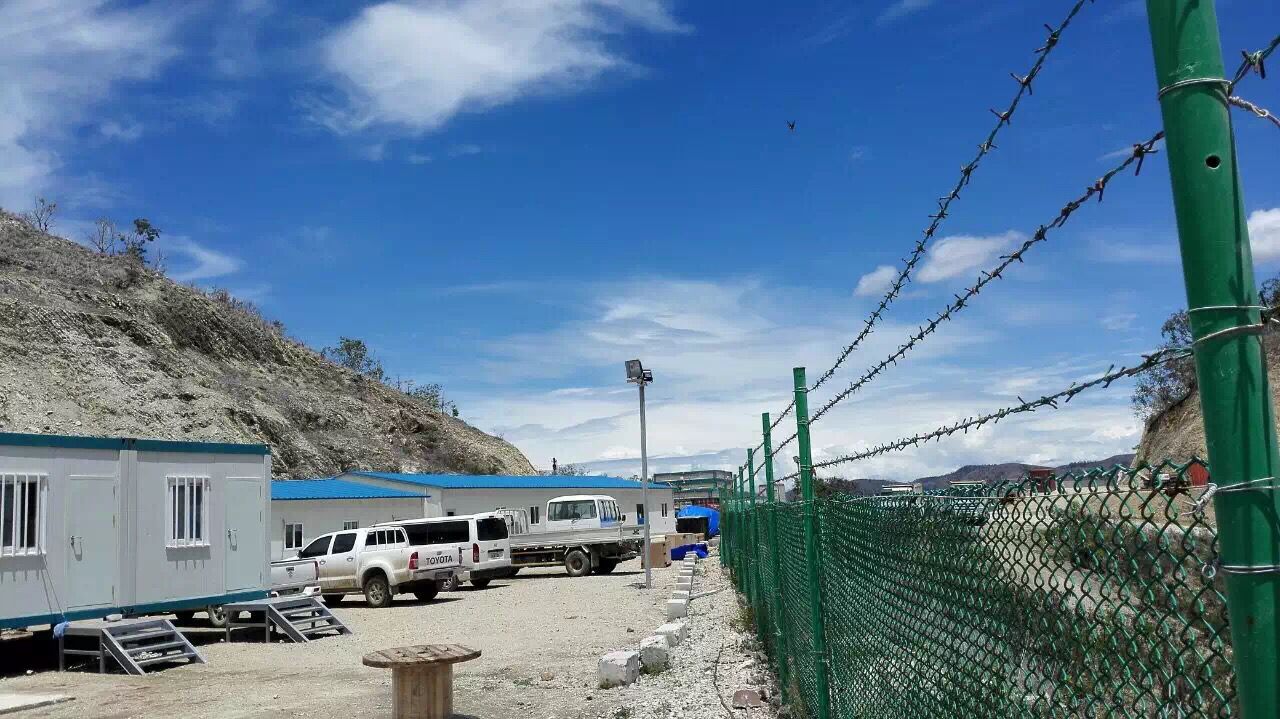In recent years, contemporary shipping container Houses have captured the imagination of Homeowners, architects, and sustainability advocates alike. As an innovative fusion of industrial materials and modern design, these modular dwellings offer unparalleled flexibility, affordability, and eco-friendly credentials. Whether you’re dreaming of a sleek urban retreat or an off-grid countryside oasis, this guide explores everything you need to know about contemporary shipping container Houses—from design inspiration to construction process, cost considerations, and tips for maximizing resale value. Discover why shipping container houses are redefining modern living and how you can embrace this cutting-edge trend in your next house project.
Introduction: Why Choose a Contemporary Shipping Container House?
Contemporary shipping container Houses stand out for their blend of minimalist aesthetics and rugged durability. Originating from repurposed 20- or 40-foot steel shipping containers, these Houses leverage the containers’ structural integrity to create versatile living spaces. Key benefits include:
Sustainable upcycling of excess steel containers
Rapid, off-site construction and reduced labor costs
Modular design for easy expansion or relocation
Industrial-chic aesthetic that blends seamlessly with modern architecture
As cities grow and environmental concerns intensify, container Houses offer an eco-conscious solution to traditional construction’s waste and emissions. With thoughtful design, these structures can rival conventional Houses in comfort, energy efficiency, and curb appeal.
Design Trends in Contemporary Shipping Container Houses
Open-Plan Living and Minimalist Interiors
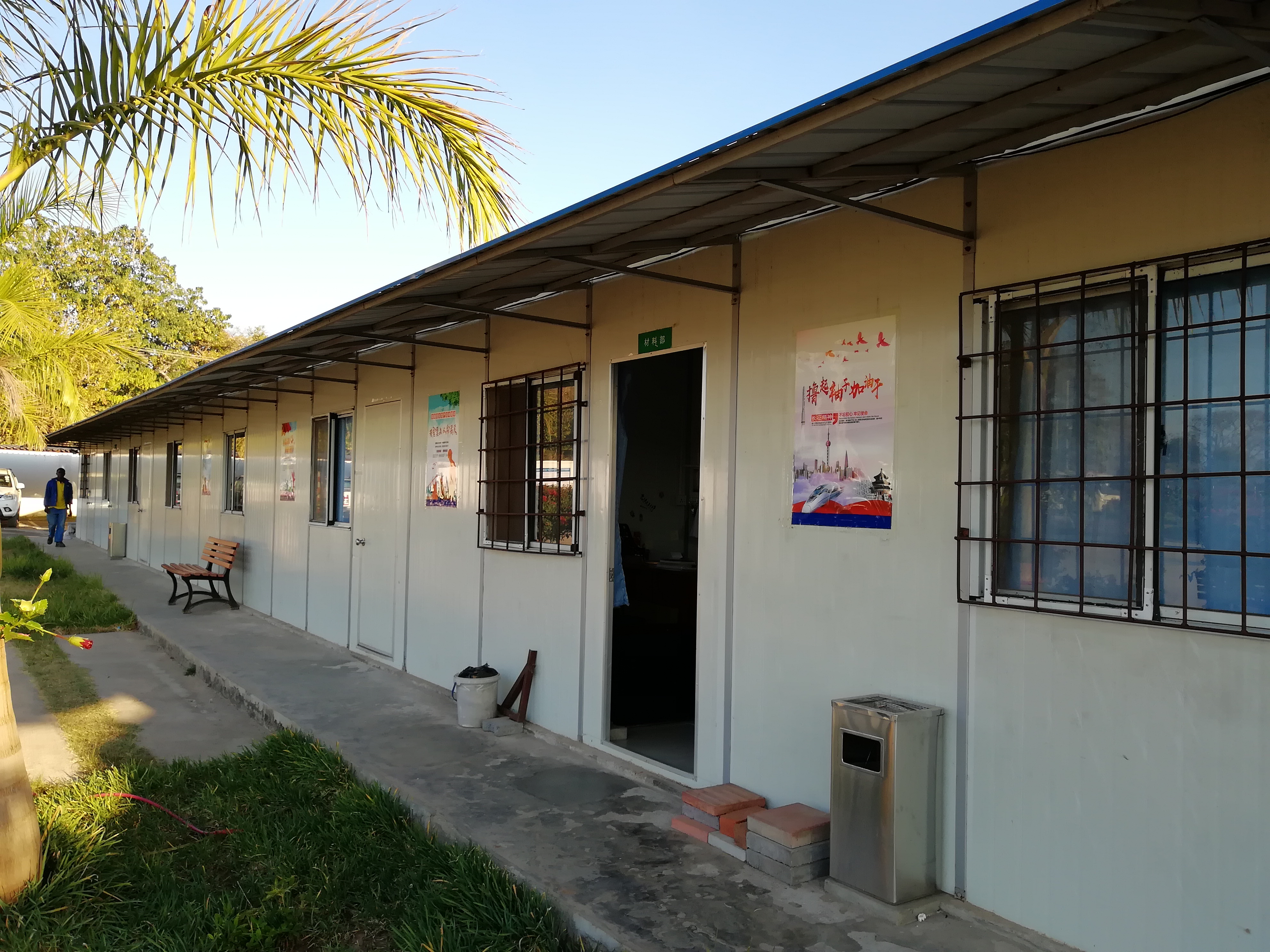
Contemporary container Houses often feature open-concept layouts that maximize natural light and optimize limited square footage. Sliding glass doors, floor-to-ceiling windows, and retractable walls dissolve barriers between indoor and outdoor spaces, creating an airy, loft-like ambiance.
Industrial-Chic Finishes
Exposed steel beams, polished concrete floors, and reclaimed-wood accents celebrate the containers’ origins while introducing warmth and texture. Matte-black fixtures, stainless-steel countertops, and minimalist cabinetry complement the industrial palette for a cohesive, modern aesthetic.
Green Roofs and Vertical Gardens
To further enhance sustainability, many contemporary shipping container Houses incorporate green roofs, living walls, and rainwater-harvesting systems. These features improve insulation, support biodiversity, and create tranquil rooftop retreats perfect for urban or rural settings.
Smart House Integration
Modern container Houses increasingly include smart technologies—programmable lighting, remote climate control, and automated security systems—that elevate comfort and reduce energy consumption. Integrated sensors can monitor humidity, air quality, and structural health for proactive maintenance.
Planning and Permitting: Navigating Local Regulations
Before embarking on a container House project, ensure you understand local zoning laws, building codes, and permit requirements. Steps include:
Site Assessment
Confirm backing for container structures (soil bearing capacity, flood zones, slope)
Evaluate access for heavy trucks and cranes
Zoning and Code Research
Determine whether containers are classified as temporary or permanent dwellings
Review minimum square-footage, setback, and height requirements
Architectural and Engineering Approvals
Engage a licensed architect to produce stamped plans
Retain a structural engineer to verify container modifications meet seismic and wind-load standards
Permit Submission and Inspections
Submit full plans, structural calculations, and energy-compliance reports
Schedule inspections at key milestones (foundation, framing, utilities, final)
Thorough planning helps avoid costly delays, ensures compliance, and maintains project momentum.
Budgeting and Cost Breakdown
Contemporary shipping container Houses can be more cost-effective than conventional builds, but accurate budgeting is essential. Typical cost categories include:
Container Procurement: $2,000–$5,000 per used 40-foot container; new containers range $4,000–$8,000
Site Preparation and Foundation: $8,000–$15,000 depending on soil and foundation type
Structural Modifications: $5,000–$10,000 per container for cutting, reinforcing, and welding
Insulation and Moisture Barriers: $3,000–$7,000 for spray foam or rigid-board systems
Utilities (plumbing, electrical, HVAC): $10,000–$20,000 for a 1,200–1,600 sq ft House
Interior and Exterior Finishes: $15,000–$30,000 depending on materials and customization
Labor and Project Management: 20%–30% of total construction costs
On average, a well-appointed, contemporary container House of 1,200 sq ft can cost between $120,000 and $200,000, compared to $200,000–$300,000 for a similar-sized stick-built house.
Construction Process: From Concept to Completion
Step 1: Site Preparation and Foundations
After site clearing and grading, pour a concrete pier or slab foundation engineered to support the containers’ point loads. Foundations must be perfectly level to prevent structural distortion.
Step 2: Container Placement and Assembly
Cranes position containers onto the foundation. Adjacent units are welded together, and inter-container connections are sealed to ensure weatherproof performance. Corner posts are reinforced per engineering specifications.
Step 3: Structural Modifications and Framing
Cut openings for windows, doors, and interior passageways. Install steel frames and cross-bracing to restore structural rigidity around large cut-outs. Framing for interior walls and mechanical chases follows.
Step 4: Insulation, Moisture Control, and Cladding
Apply closed-cell spray foam insulation directly to the container shell or install rigid board insulation with vapor barriers. Exterior cladding: cladding—fiber-cement panels, corrugated corten steel, or wood siding—provides additional weather protection and aesthetic refinement.
Step 5: Utilities Rough-In
Run plumbing, electrical conduit, and HVAC ducting through prefabricated chases. Fixtures such as solar-ready wiring, mini-split heat pumps, and PEX plumbing expedite installation.
Step 6: Interior Finishes and Fixtures
Install drywall or moisture-resistant wall panels, flooring (engineered hardwood or polished concrete), cabinetry, and lighting. Smart-House controls and energy-monitoring devices are integrated.
Step 7: Final Inspections and Handover
Conduct final code inspections for structural, electrical, plumbing, and energy compliance. Address any punch-list items before issuing the certificate of occupancy.
Energy Efficiency and Sustainability Features
Contemporary shipping container Houses can achieve high-performance energy ratings when designed thoughtfully. Techniques include:
Passive Solar Design: Orient large glazed walls to the sun, incorporate overhangs, and use low-e windows to minimize heat gain.
High-Performance Insulation: Closed-cell spray foam or vacuum-insulated panels reduce thermal bridging.
Renewable Energy Systems: Rooftop solar PV, micro wind turbines, and battery storage can offset grid electricity usage.
Rainwater Harvesting and Greywater Recycling: Collect and treat water for irrigation or low-flow fixtures.
Sustainable Materials: Reclaimed wood, low-VOC finishes, and recycled steel reinforce eco-friendly credentials.
A net-zero container house is achievable with proper orientation, airtight construction, and on-site renewables—resulting in minimal utility bills and reduced carbon footprint.
Interior Design Tips for Contemporary Container Houses
Make the most of compact spaces and industrial bones with these strategies:
Light and Color
Use pale, neutral palettes (white, light gray) to amplify natural light.
Introduce bold accent walls or fixtures for visual interest.
Multi-Functional Furniture
Opt for built-in seating with hidden storage, fold-down tables, and Murphy beds to maximize floor area.
Visual Continuity
Extend flooring and ceiling materials from one module to the next to create seamless flow.
Integrate continuous window lines or clerestory glazing for open sightlines.
Warm Textures
Contrast steel surfaces with plush rugs, upholstered seating, and wood veneers to soften the industrial feel.
Outdoor Extensions
Add decks, retractable awnings, or rooftop lounges to expand living spaces and connect with nature.
Common Challenges and Solutions
Challenge: Thermal Bridging
Solution: Install continuous exterior insulation and thermal breaks at container flanges to prevent heat loss and condensation.
Challenge: Corrosion and Off-Gassing
Solution: Treat container shells with marine-grade primers and low-VOC coatings; conduct chemical remediation on used units to ensure healthy indoor air quality.
Challenge: Permitting Delays
Solution: Collaborate early with local building officials and provide detailed engineering documentation; pilot a small demonstration project to illustrate safety and performance.
Challenge: Financing Barriers
Solution: Work with specialized lenders experienced in modular and alternative housing; consider lease-to-own or turnkey developer packages.
Maximizing Property Value and Resale Potential
Contemporary shipping container houses can offer strong returns when designed and marketed effectively:
Emphasize Sustainability: Highlight net-zero capabilities, recycled materials, and green certifications to attract eco-conscious buyers.
Showcase Modern Aesthetic: Use professional photography and staging to illustrate the House’s industrial-chic appeal.
Offer Customization Packages: Provide move-in–ready design options—furnishings, smart-House systems, landscaping—to differentiate in the market.
Leverage Plot Versatility: Position container houses as ideal for infill lots, accessory dwelling units (ADUs), or vacation rentals to broaden buyer pools.
Conclusion: Embrace the Future of Housing
Contemporary shipping container Houses represent more than a passing trend—they are a testament to human ingenuity, resourcefulness, and commitment to sustainability. By combining industrial heritage with cutting-edge design, these modular dwellings offer a compelling alternative to conventional construction. From the initial spark of design through permitting, assembly, and interior styling, container houses empower houseowners to live boldly, reduce environmental impact, and invest in future-ready real estate. As urbanization accelerates and climate challenges mount, embracing contemporary shipping container Houses may be the key to crafting resilient, affordable, and inspired living spaces for generations to come.


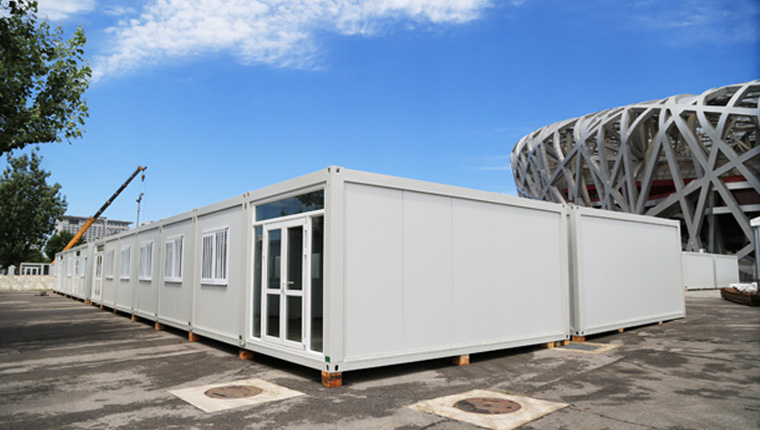
More
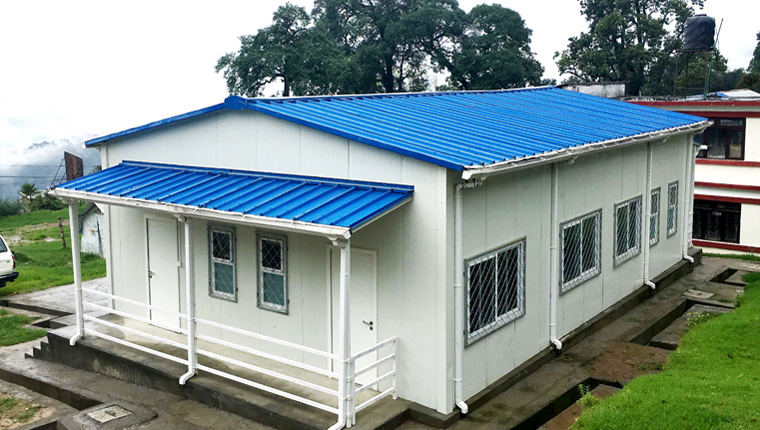
More
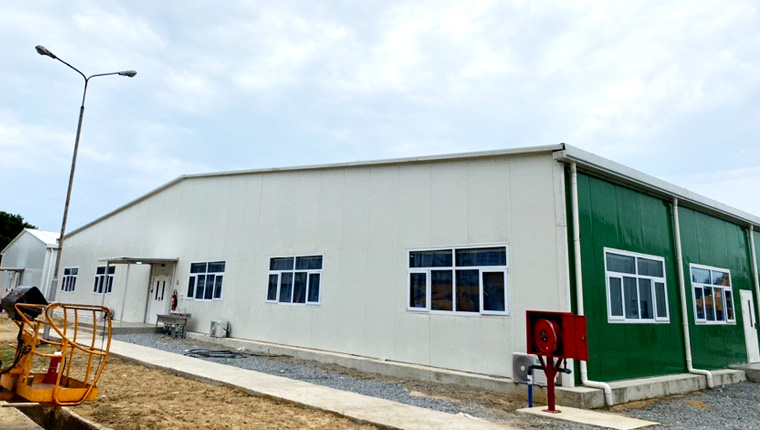
More
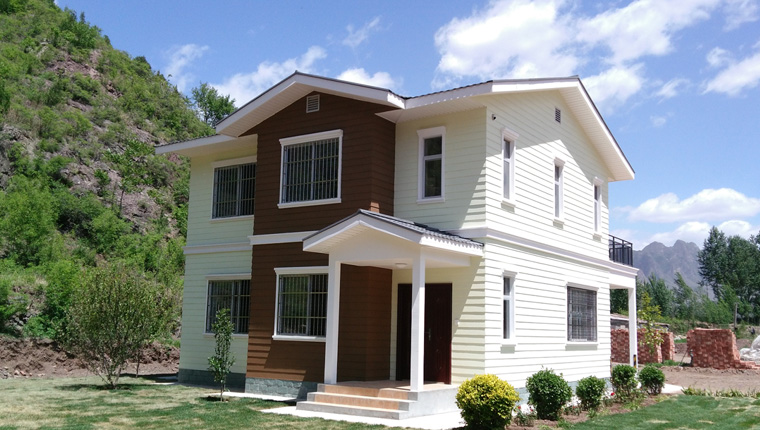
More
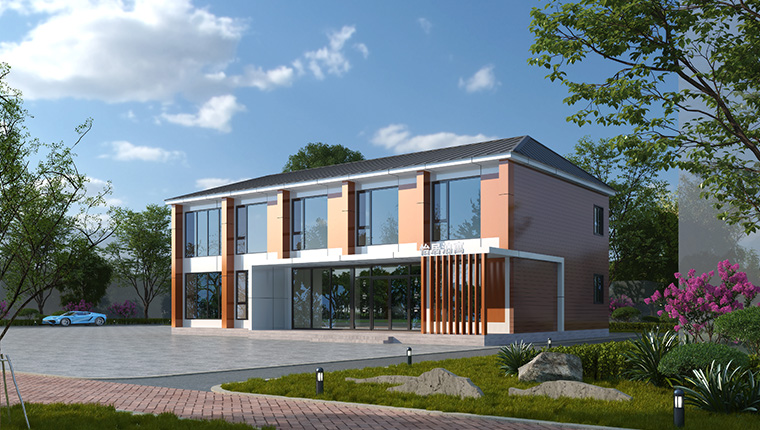
More
Learn More


























![Top Advantages of Modular Construction Explained [2025]](/uploads/upload/images/20250424/0fb390068474145a09a8c0504c73b1d2.png)
